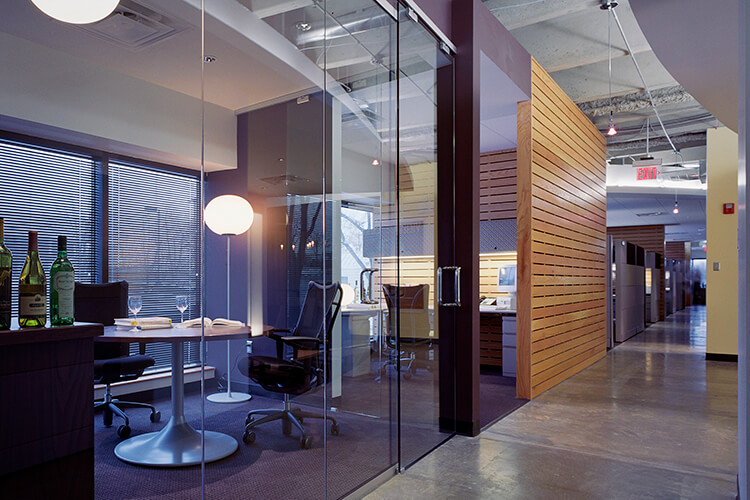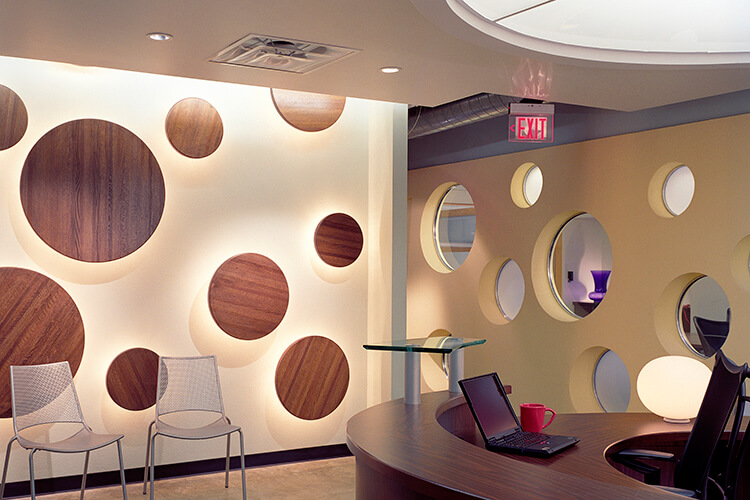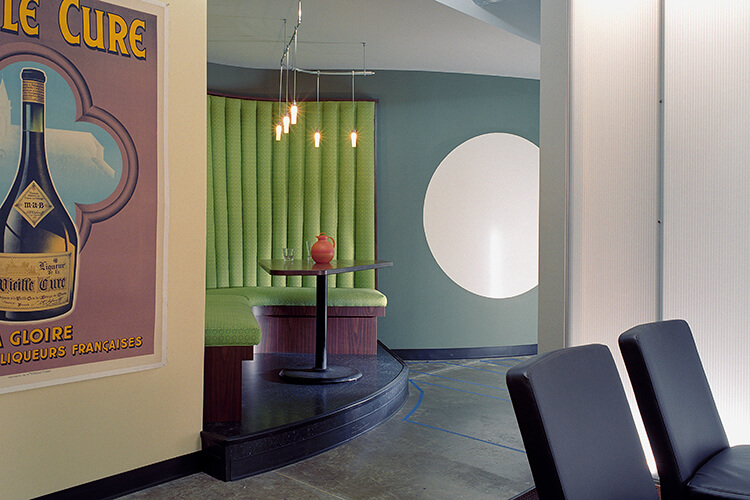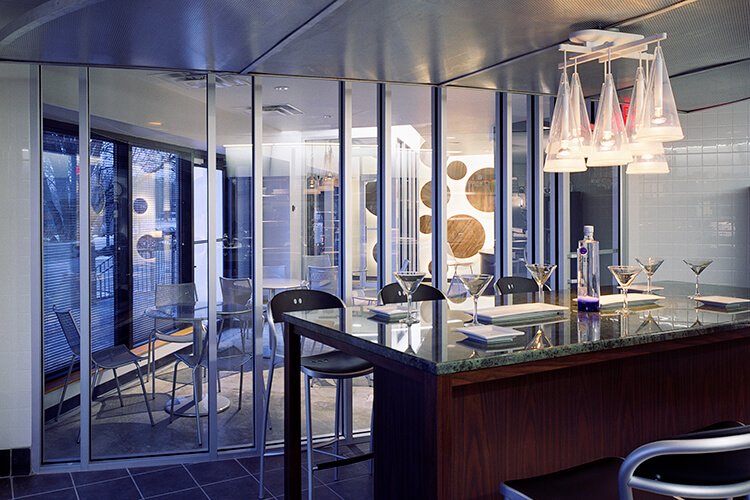Amidst a brand overhaul and reorganization by a new management team, the owner sought to consolidate and move its headquarters to an existing suburban office building. Hoping to breath life into its culture, the company established the following design goals: improve its corporate image; create an invigorating workspace; and show the company’s core competencies.
Situated on the ground floor of a 1970’s-era building, the program required nine departments, a test kitchen, conference areas, food-tasting space and fifty cubicles. Thorough interviews were carried out to ensure that every department’s needs and wishes could be incorporated into the final design.
Other highlights include restaurant-like meeting booths carved into hallway niches, equipped with chalkboard-painted walls and built-in chalk holders for spontaneous bursts of creativity. Curbed ceiling elements, lighted coffers and horizontal wood-slat walls break down what might otherwise be cubicle hell. Storefront glass walls and backlit polycarbonate sheeting further break down traditional solid walls, increasing the perceived size of the environment.
Creative use of non-traditional elements de-materialize the environment by blurring the lines between spaces. A glass garage door separates to conference rooms, allowing multiple configurations. In the entry, recycled tabletops offer a unique interpretation of common restaurant objects via a backlit, wall-mounted collage.
*Completed at previous firm*




