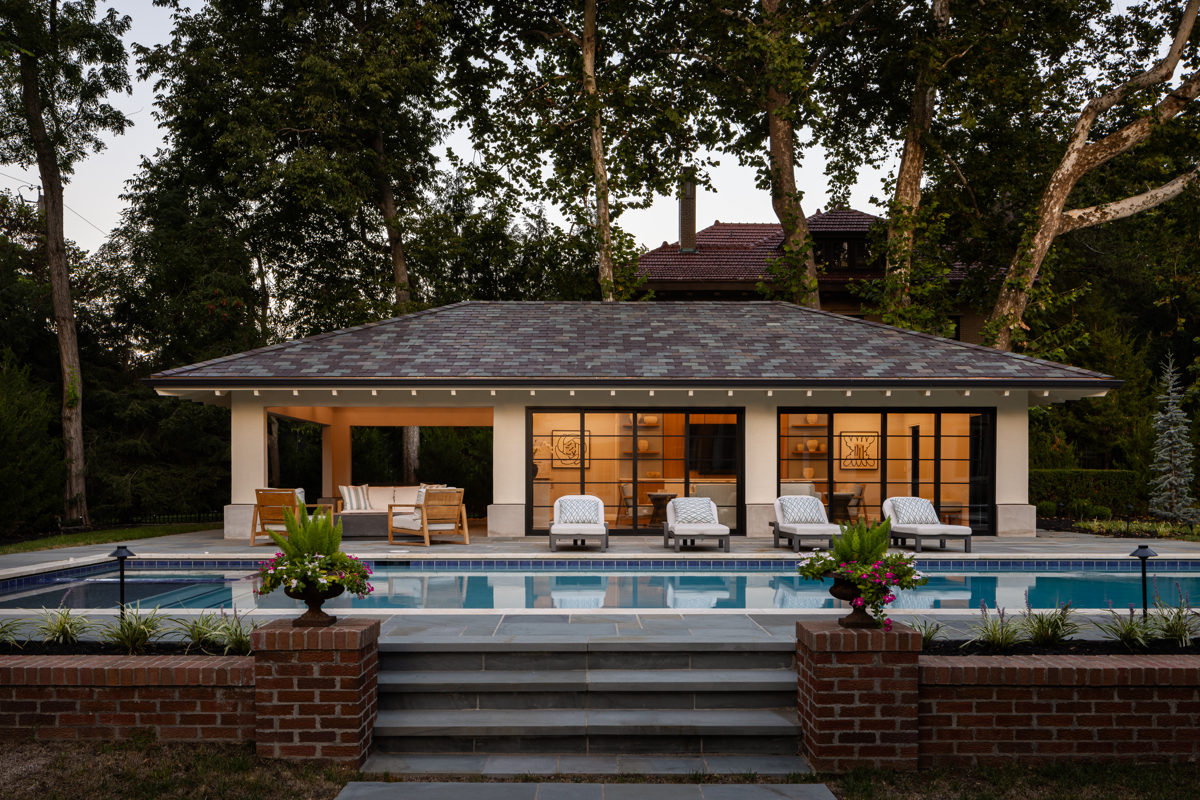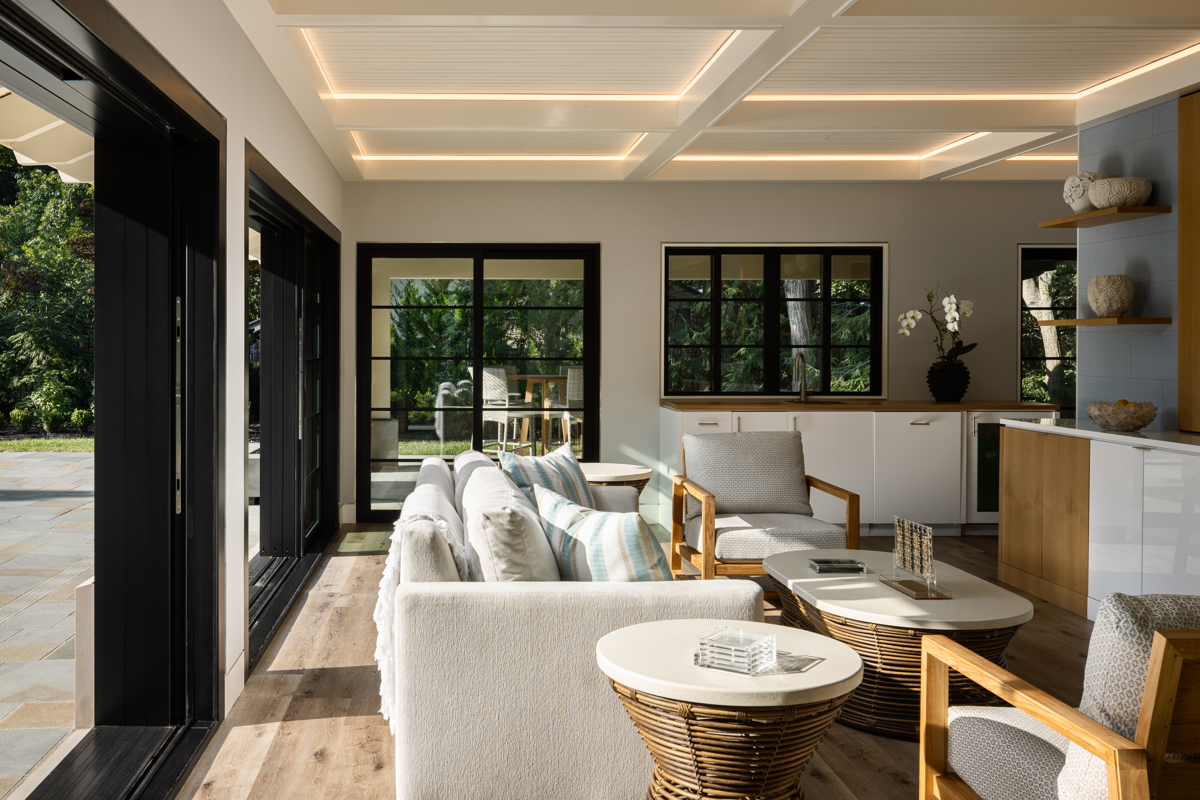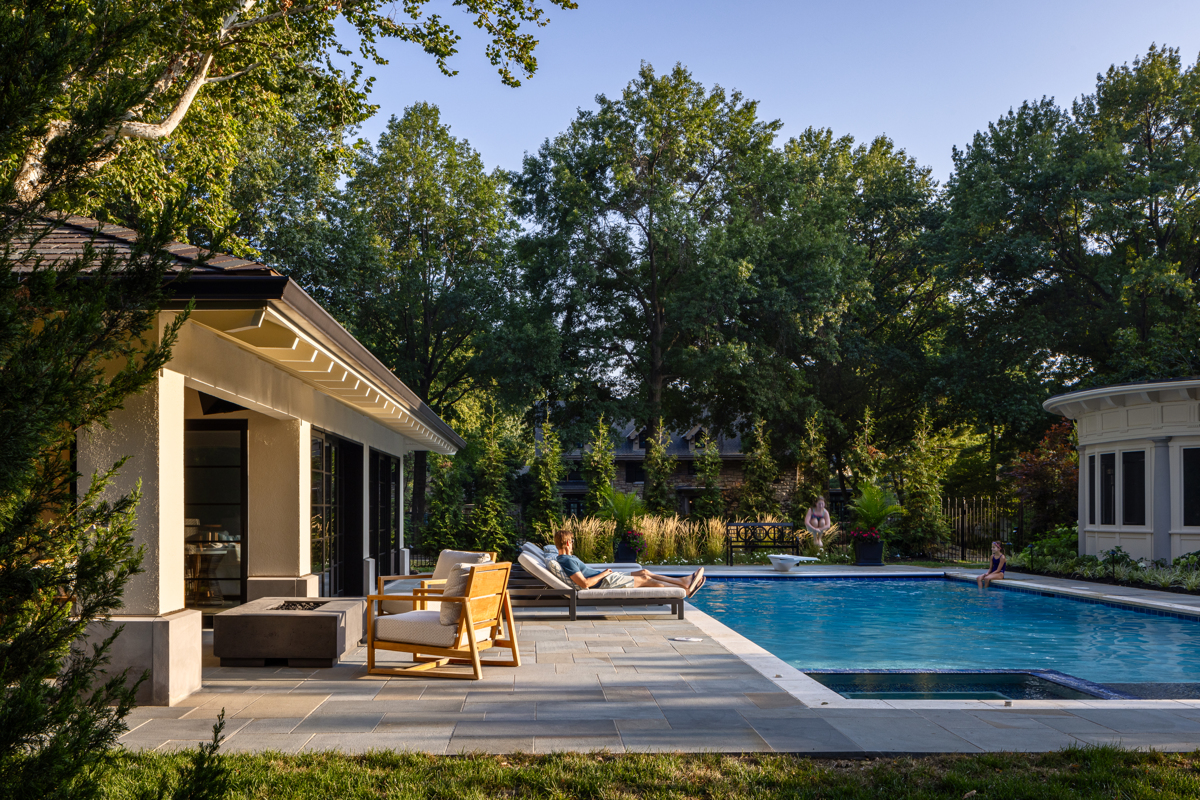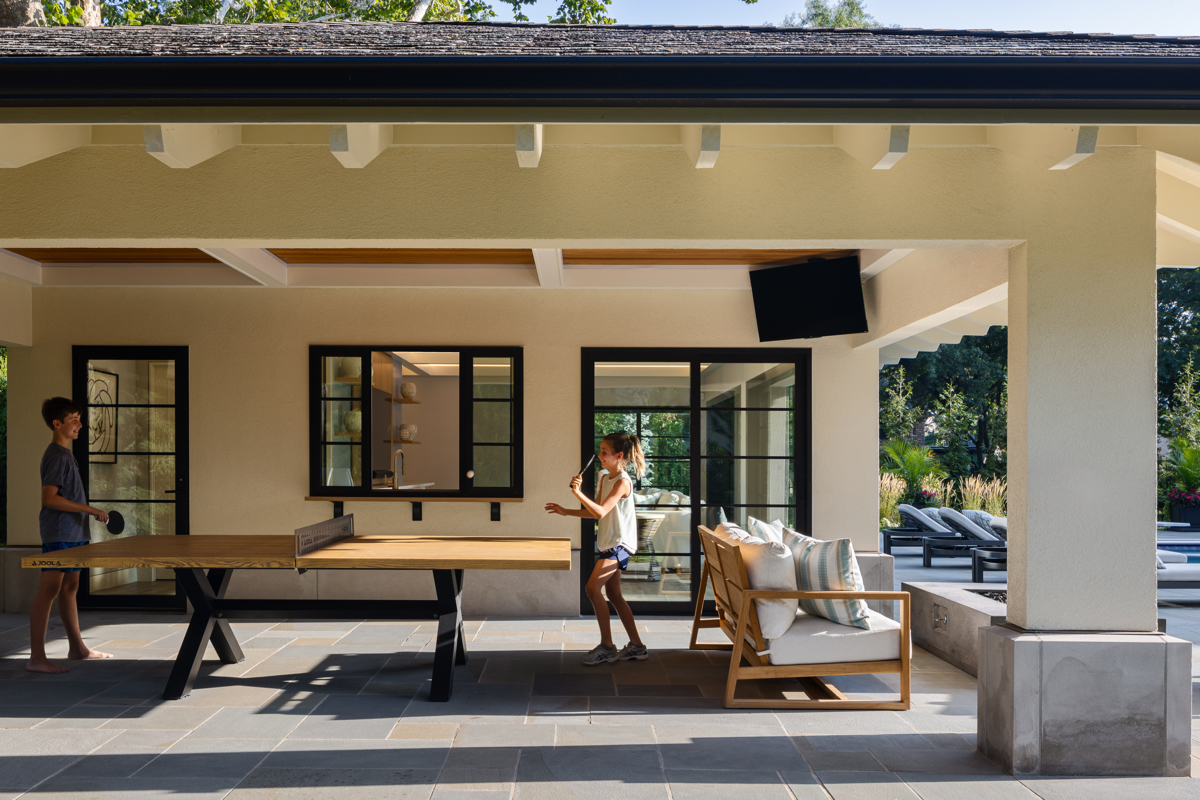This quaint annex was designed to enhance an active family’s backyard pool.
At just 550 square feet, the pool house includes a central room anchored by a bar and supported with a proper changing and shower room. Two sliding doors provide generous nine-foot openings, seamlessly connecting the indoor space to the pool deck, enhancing the family’s ability to host gatherings poolside.
An additional 300 square feet of covered outdoor space houses a ping pong table and soft seating around a fire pit. With flush-mounted ceramic heaters in the wooden ceiling, this space can be enjoyed year-round. A connection back to the interior was created via a pass-through window to the bar.
The exterior surface material was intentionally complementary to the aesthetic of the historic home, while the interior was designed for symmetry, simplicity, and clear views to the home’s existing outdoor areas, respecting the formal planning of the yard.




