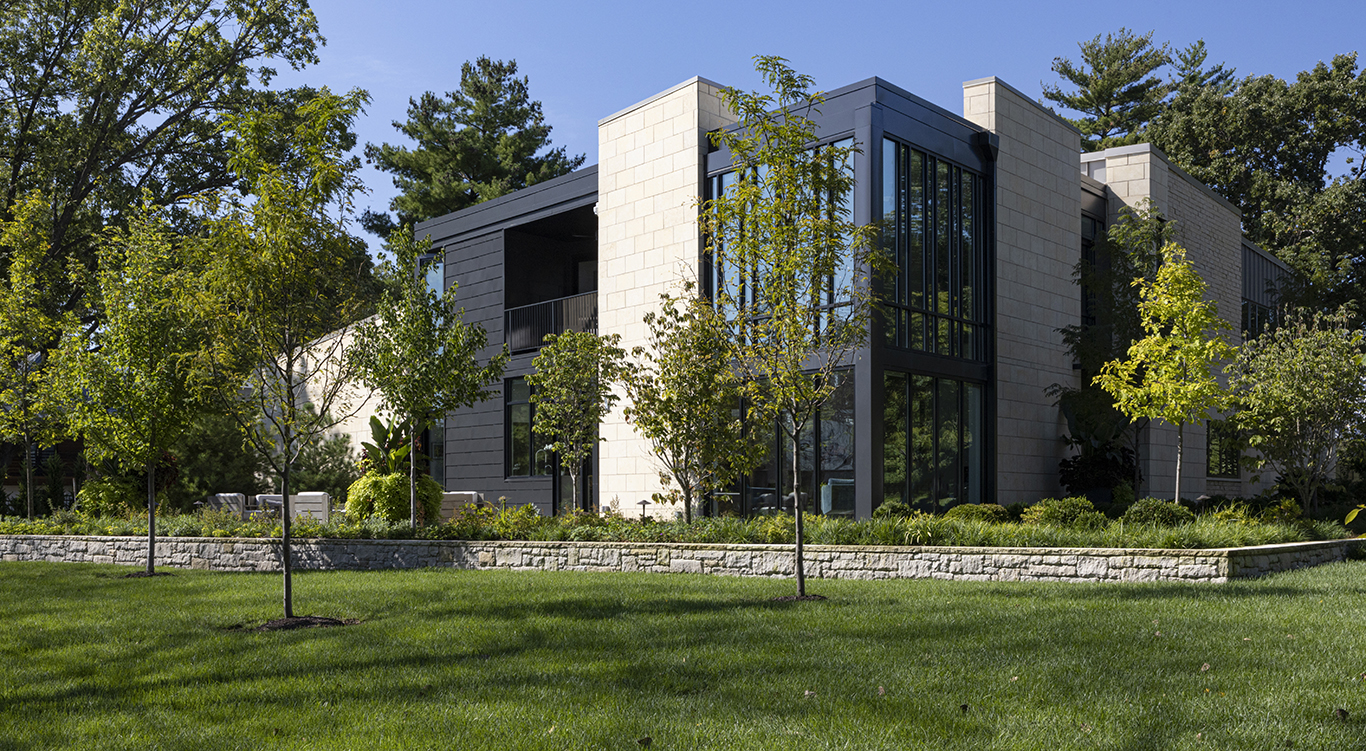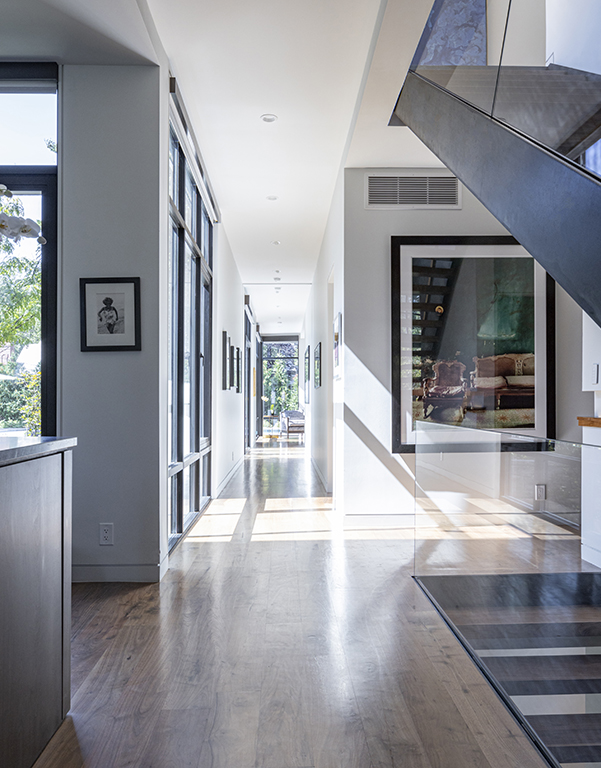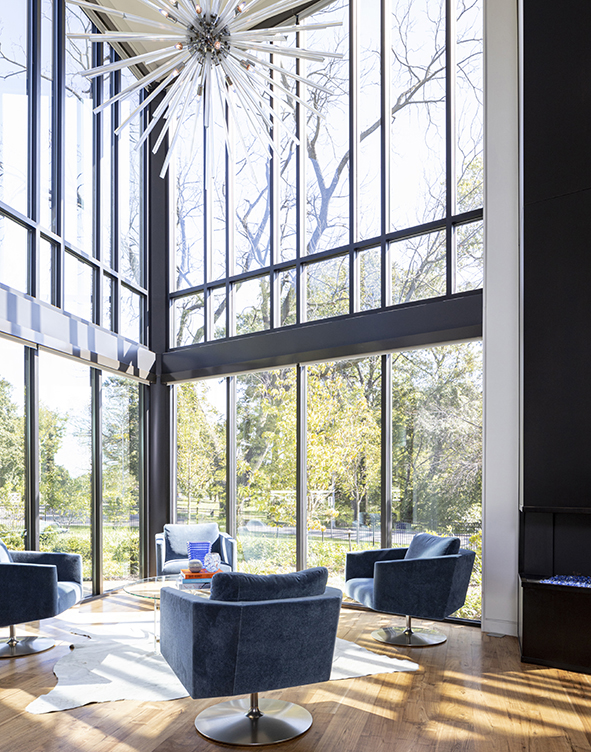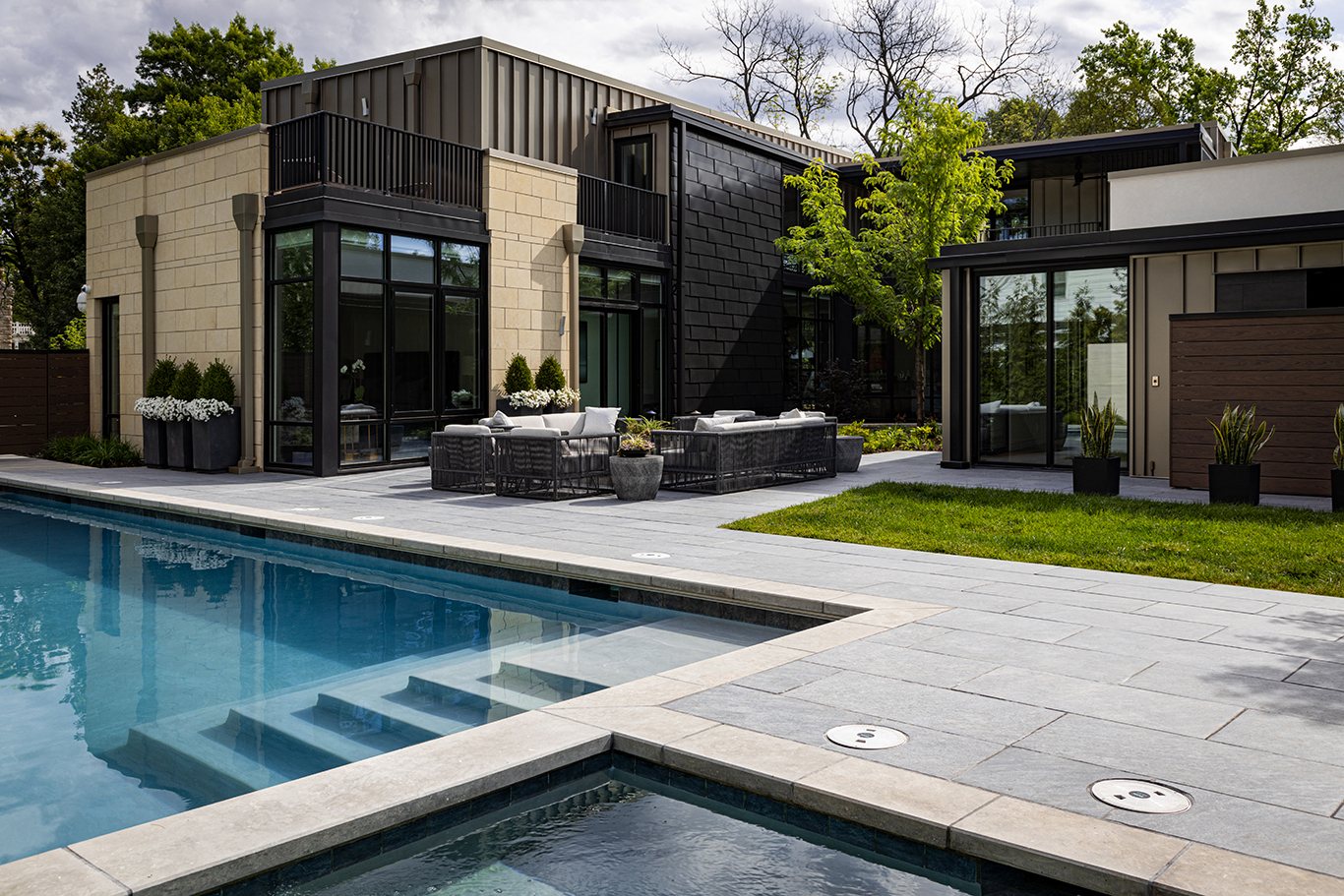Located adjacent to Kansas City’s historic Loose Park Rose Garden, the corner site looks into the park’s expansive tree canopy. A generous front yard continues the green space along both street fronts.
Generator Studio designed this courtyard home for entertaining, while gracefully integrating full accessibility to all interior + exterior spaces. Level entries bring visitors into areas with natural light and ample space for art display. An elevator provides full access to the upper floor and basement, complete with a wine cellar. Basement gathering spaces receive filtered natural light from a sunken section of the courtyard.
Exterior local stone is contrasted with expansive sections of glazing. Metal shading devices temper the light entering the home and accentuate the residence’s public spaces. Covered, cedar encased patios look towards the park and the private courtyard. The courtyard provides exterior entertaining space adjacent to a focal swimming pool. Stucco walls enclose the pool and the courtyard allowing for increased privacy.
Sustainability attributes include careful sun study to place glazing and shading devices, utilization of multiple geothermal wells, and the use of low maintenance landscaping on the exterior.




