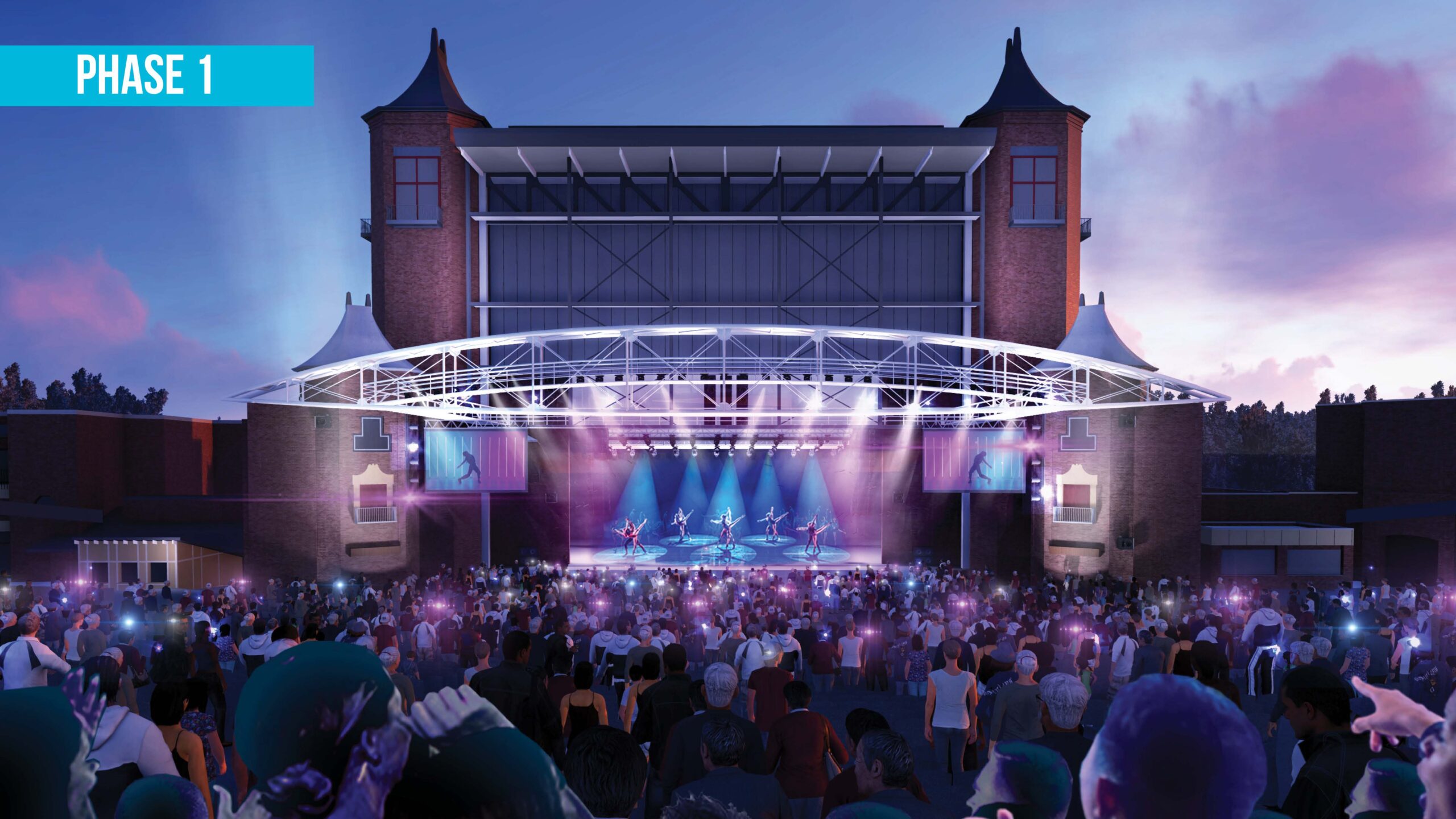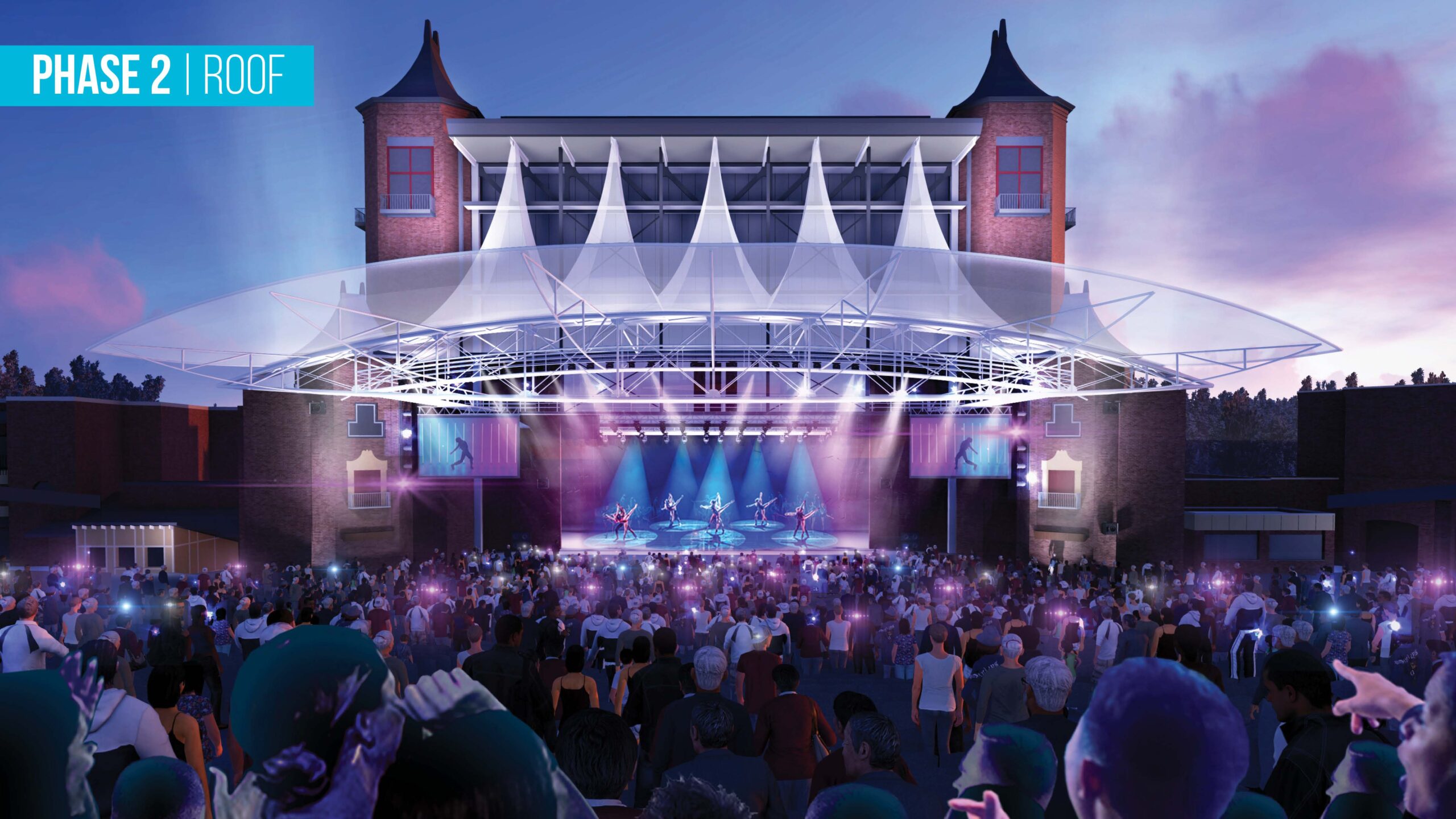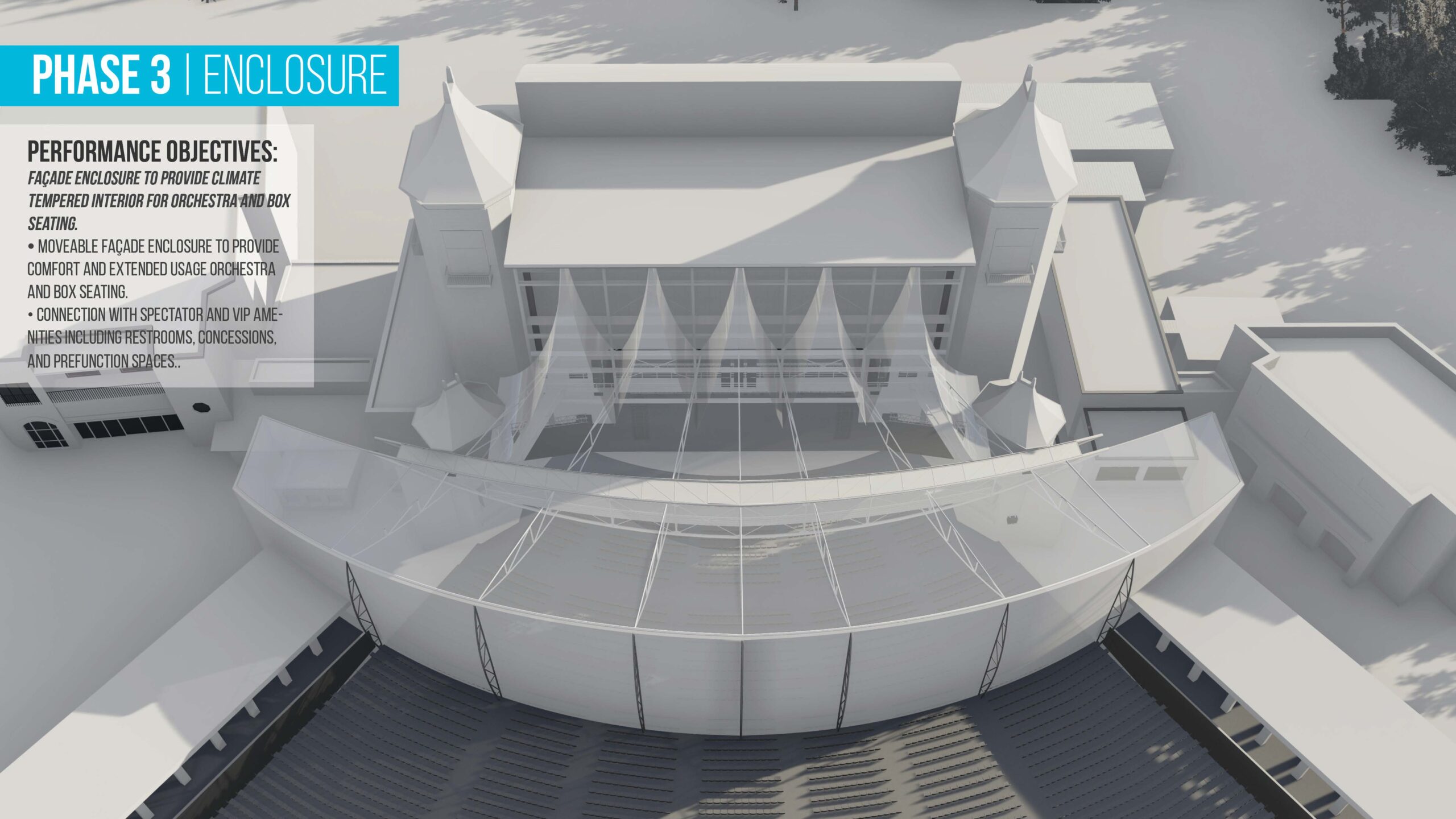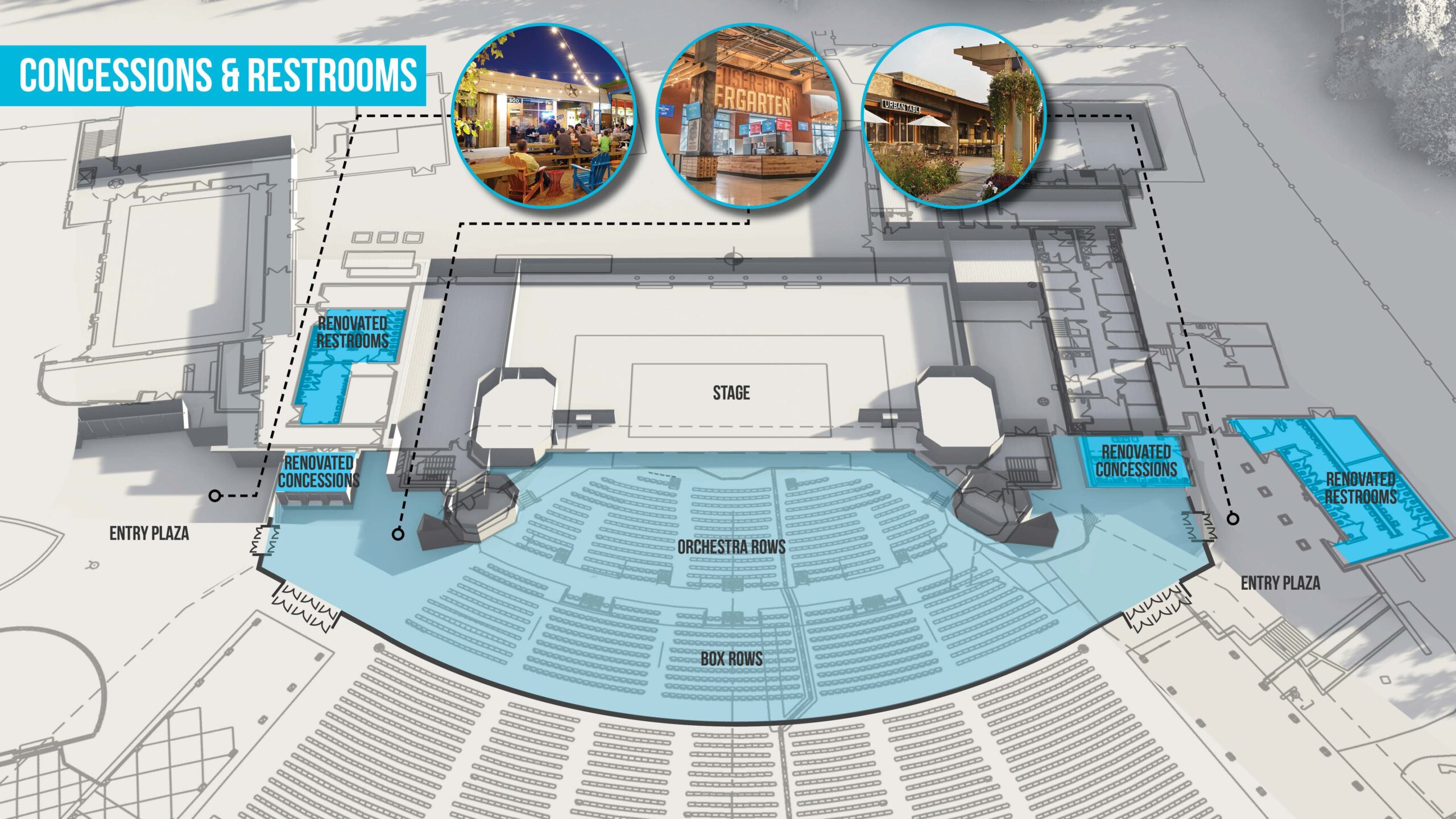In 2021, Generator Studio proposed a three-part renovation plan for Starlight Theater. The improvements focused on technology upgrades to improve theater production, a retractable roof and a facade enclosure to provide weather coverage and climate control and standard upgrades to concessions and restroom areas.
Phase I focuses on improving theater production by implementing a light bridge above the stage to better control lighting, sound, an integrated video board and event rigging. A technician catwalk allows for quick production adjustments. The light bridge has two access points and is held up by two truss towers.
With Starlight being an outdoor theater, weather can often be an obstacle, delaying or even prohibiting performances. In Phase II, Generator designed a fabric retractable roof that protects the orchestra and box seating area, allowing the show to go on. Designing with the existing aesthetic in mind, the retractable roof fits flawlessly into the layout of Starlight without interfering with the crowd’s view of the stage.
Building off of Phase II, Phase III expands on weather protection by incorporating a facade enclosure to provide a tempered interior for the orchestra and box seating. The moveable facade enclosure includes a fabric canopy for additional protection against implement weather and provides additional comfort for performers and patrons alike. Lastly, renovations for concessions, restrooms and pre-function spaces are included and can be covered by the proposed fabric canopy.




