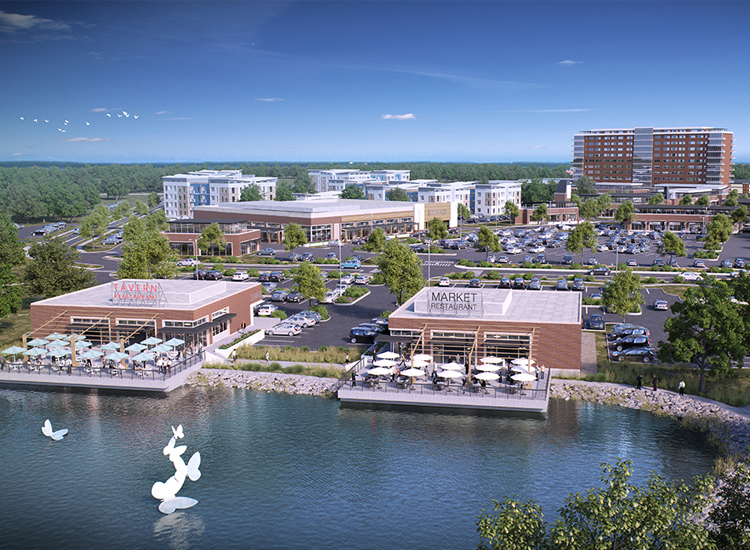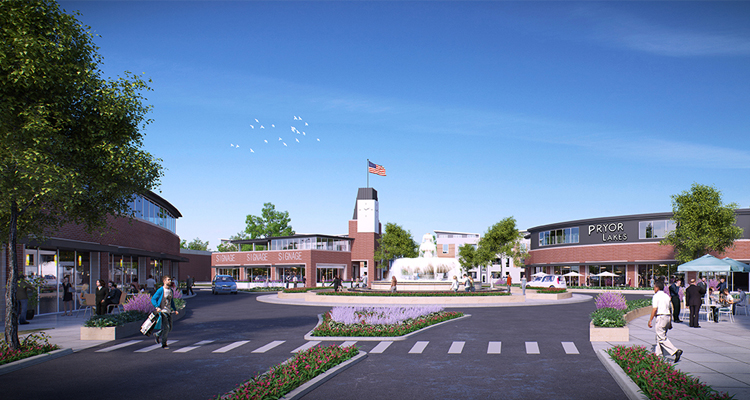Christie Development brought Generator Studio on board to master plan and design the architectural vision for a new mixed-use development in Lee’s Summit, Missouri. The development, slated to be called Pryor Lakes, is set to be anchored by a large retail tenant and new 320 key hotel with over 24,000 SF of conference space.
The master plan focuses on establishing an urban feel within a suburban site, accomplished via pedestrian friendly walkways, heavily planted boulevards, and higher building density along the streets. Preliminary building design integrates pedestrian scale into the architecture through patios and large, wide sidewalks.
The project will expand an existing trail system and add a new lake to tie into the adjacent park to the south. The signature feature for the development is a new central clock tower, which will serve as a beacon from Pryor Road and the adjacent residential complex.


