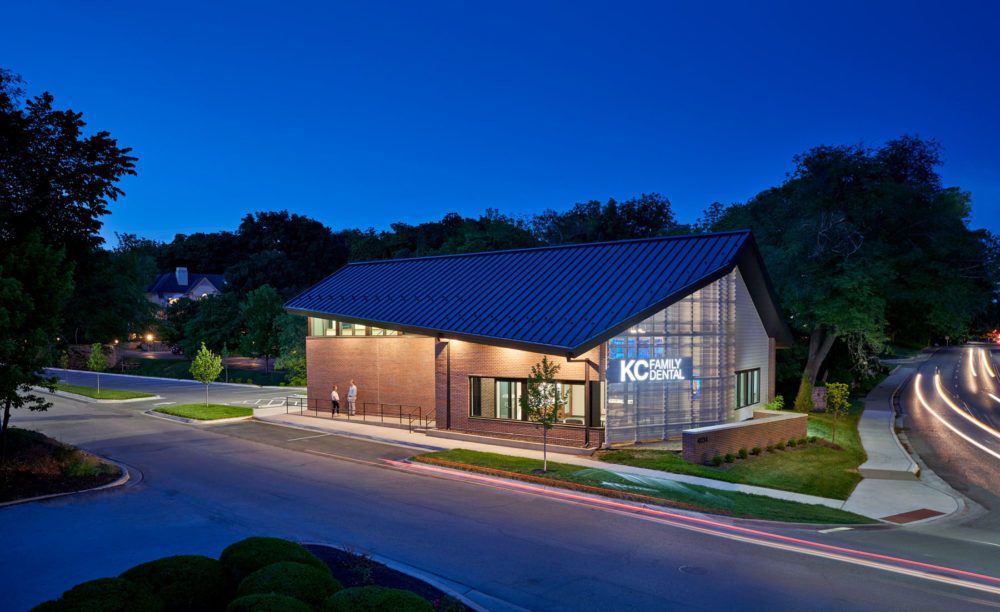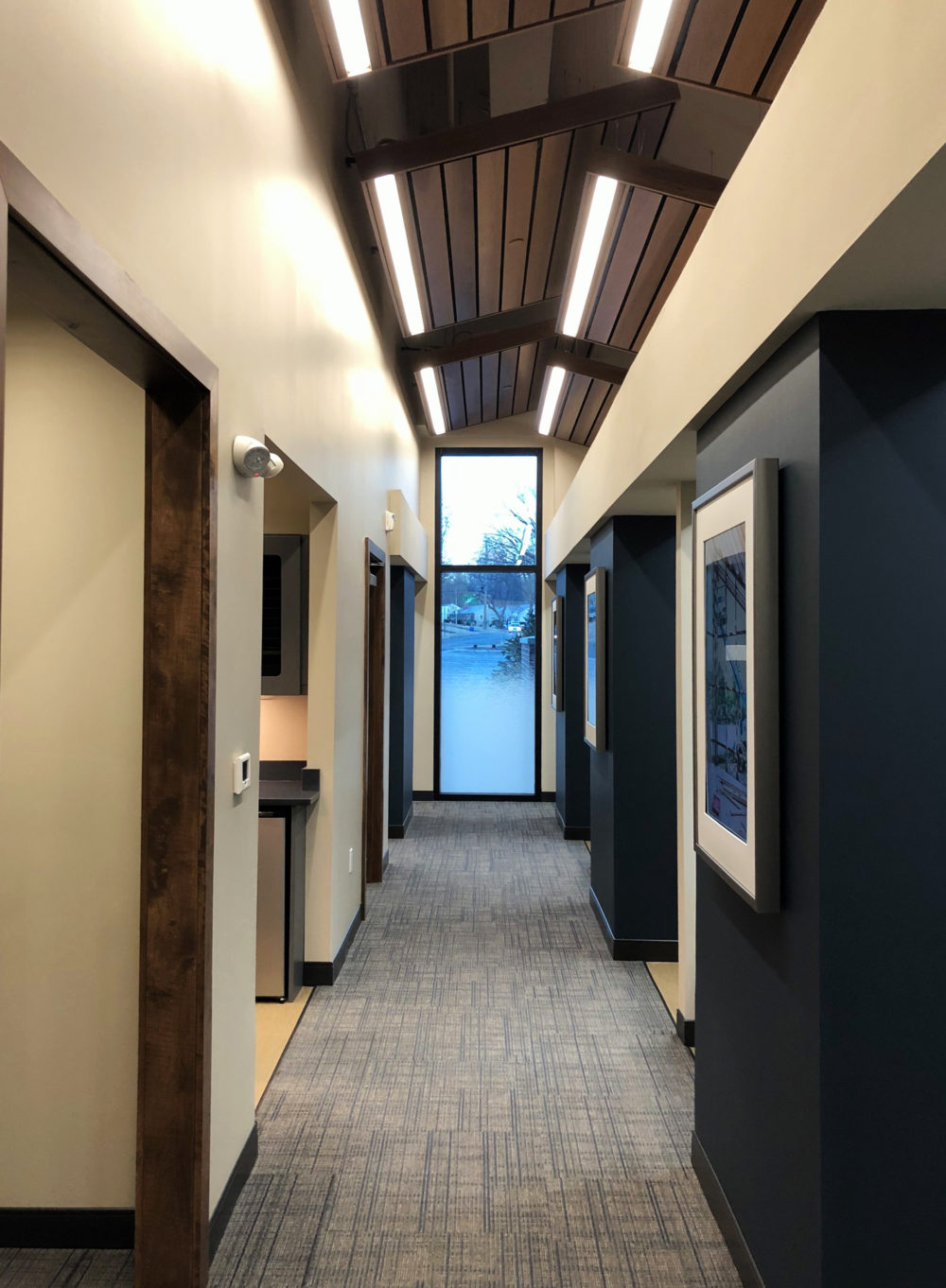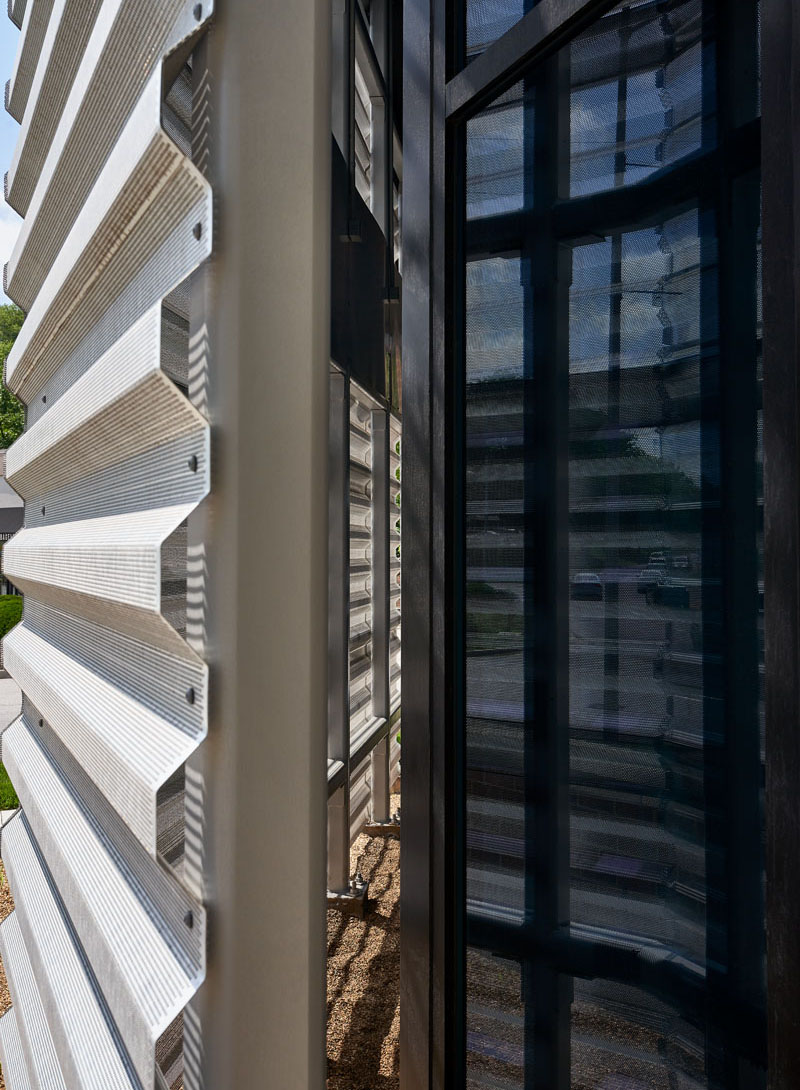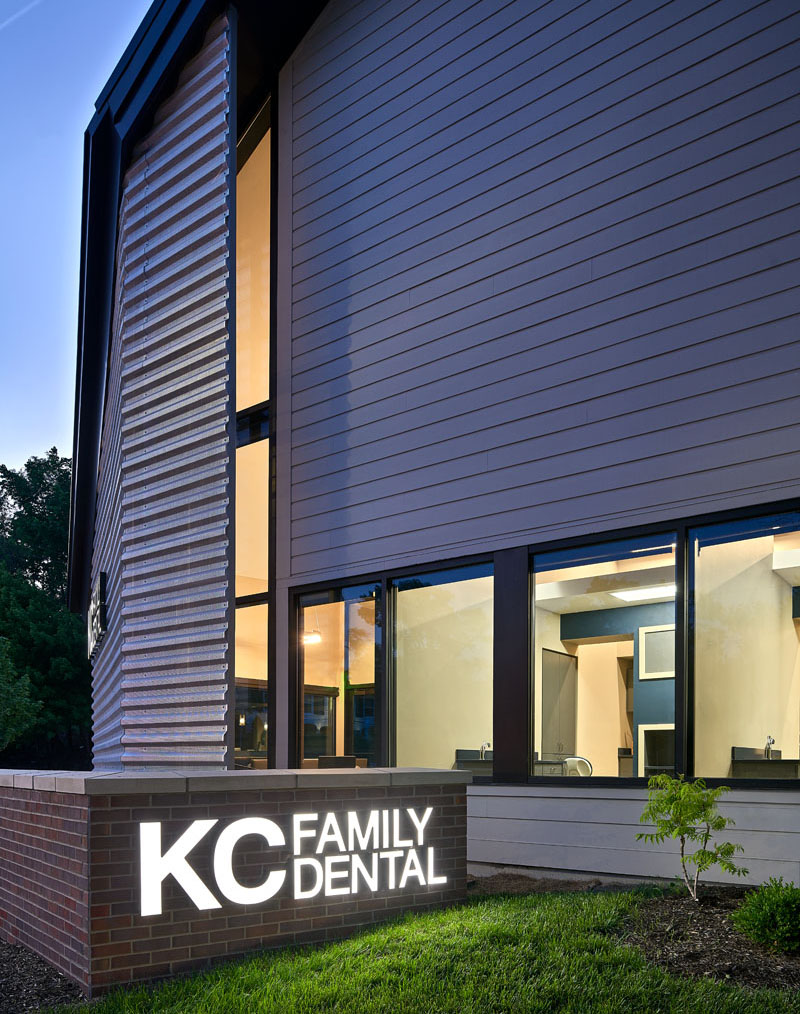Fairway, Kansas is a small, historic city within the Kansas City metro area with primarily single family residences and small, local businesses. With the goal of utilizing one of the few remaining undeveloped parcels within Fairway, KC Family Dental retained Generator Studio to design a ground-up new dental center.
The site provided several challenges due to it being the low point within the surrounding land, and originally thought to be within the FEMA flood plain.
The building is sited to become an architectural beacon to the surrounding area. The footprint and the exterior design of the building respond to the context in both shape and material. The site constraints shape the geometric plan, while the simple exterior palette of brick, glass curtain wall, perforated metal, and standing seam metal roofing match adjacent structures in a more modern approach. The roof at first glance seems a conventional pitched roof- but in reality cantilevers away from the envelope and cants down to create an entrance feature that is human scaled and welcoming.
The high pitched roof on the interior creates a second story mezzanine that contains a private office suite and lounge for the owner. The high volume in the treatment rooms is celebrated through the addition of suspended cloud ceiling elements clad in wood to add warmth and a sense of comfort to patients. The lobby also celebrates the high volume with a vaulted ceiling and 2-story glass curtain wall shielded by a perforated metal screen, added to control glare and provide sun shading.




