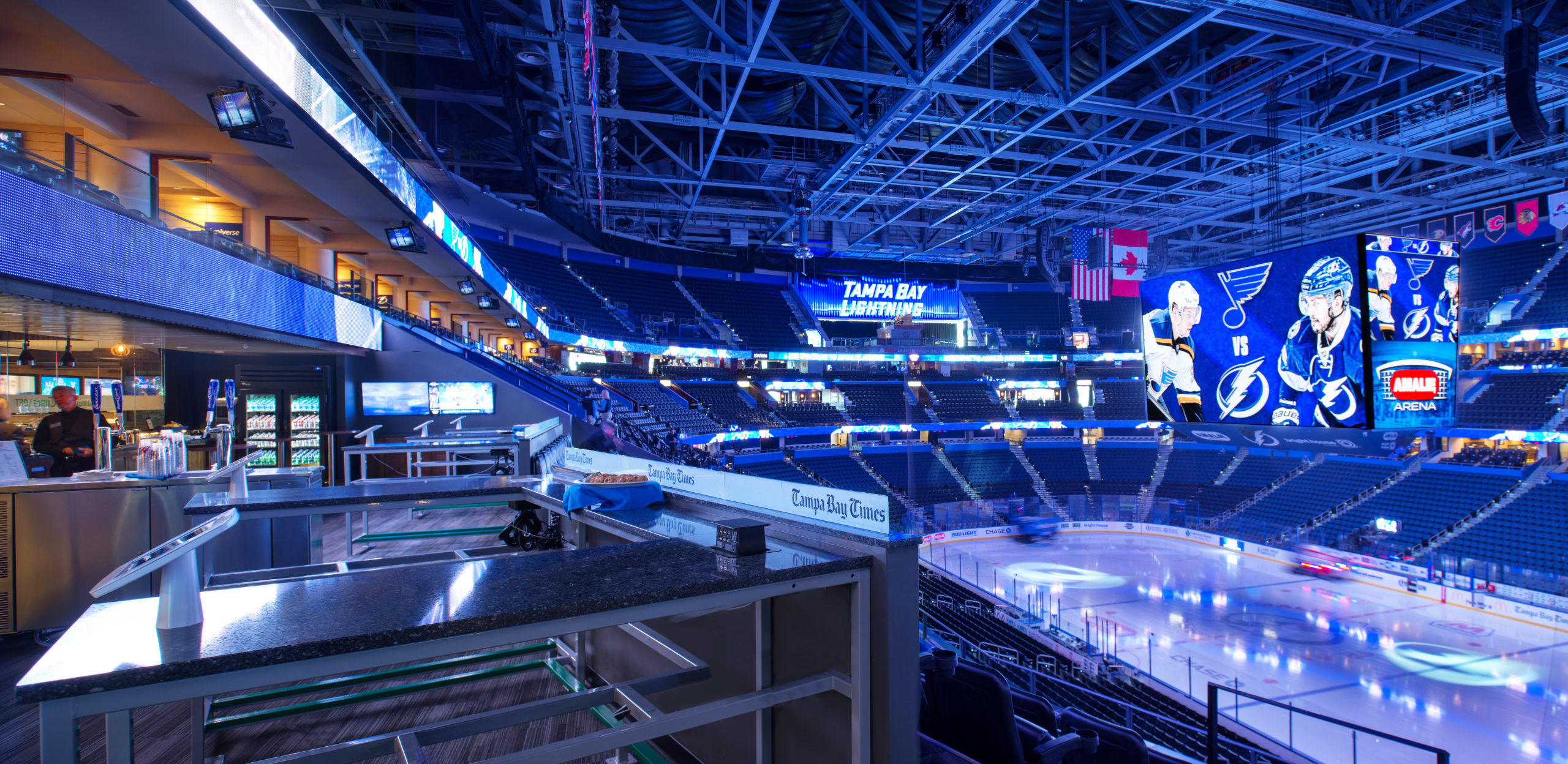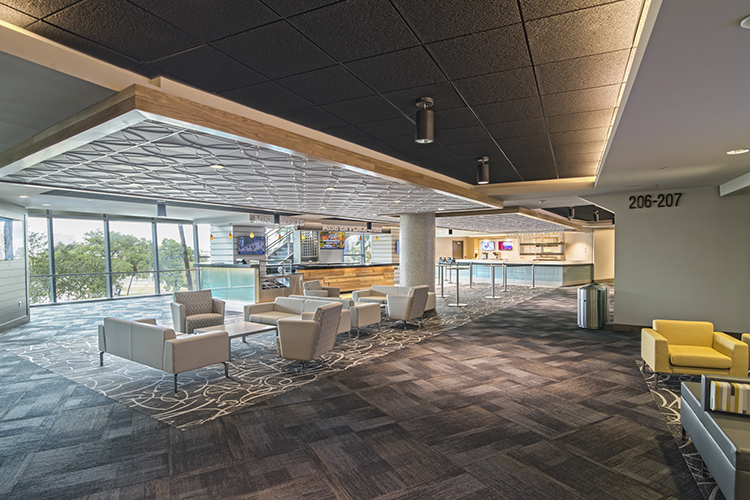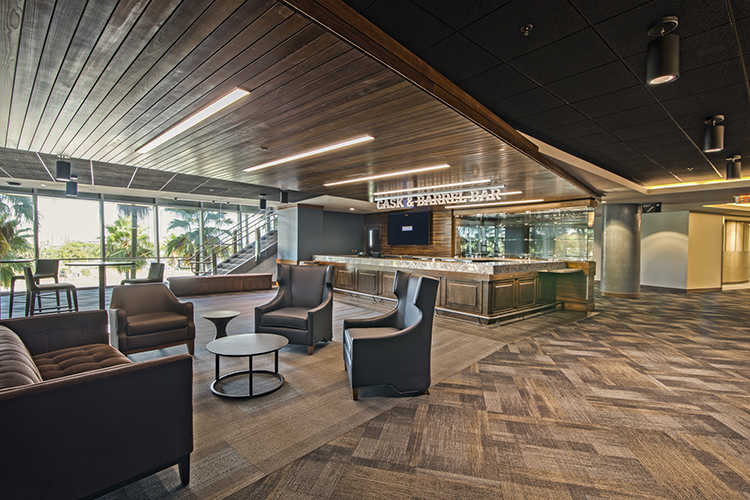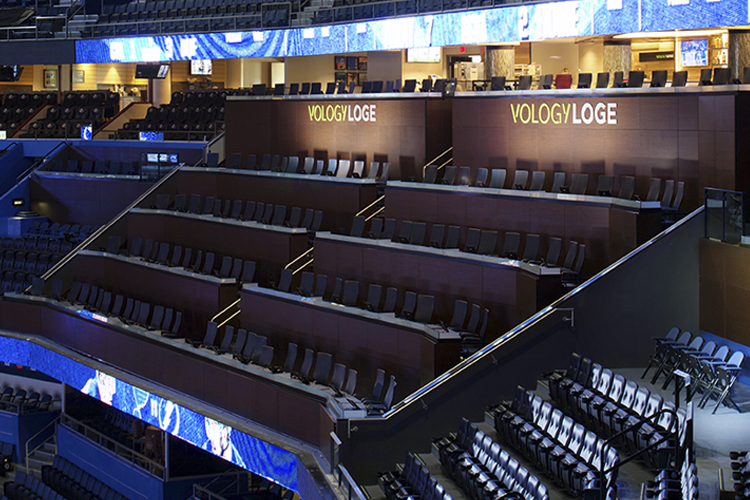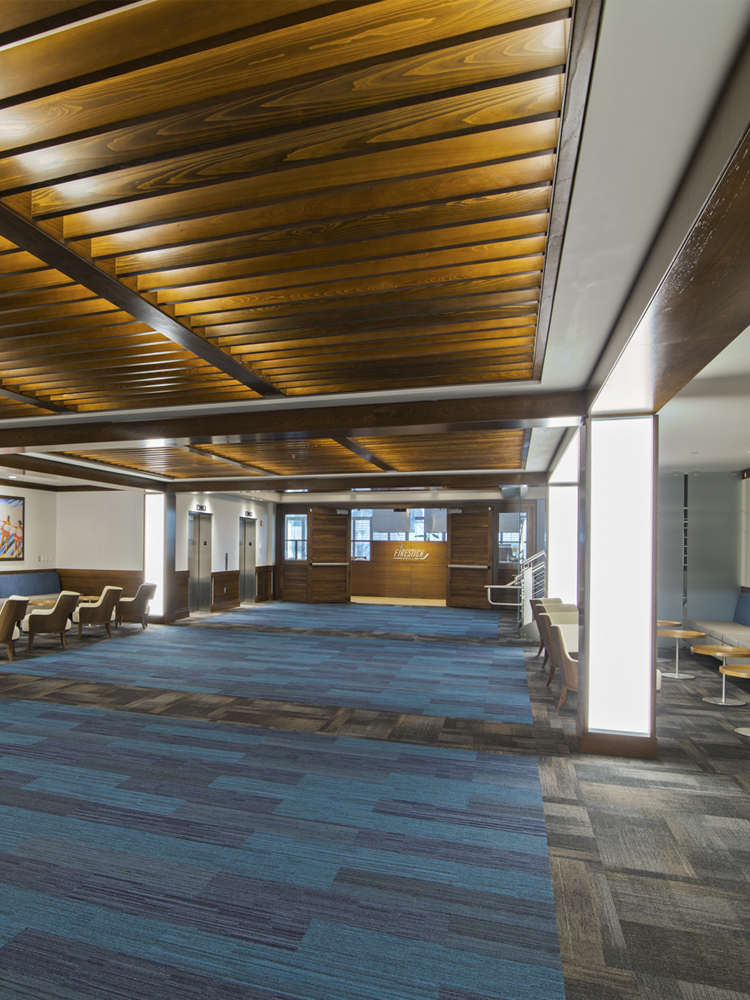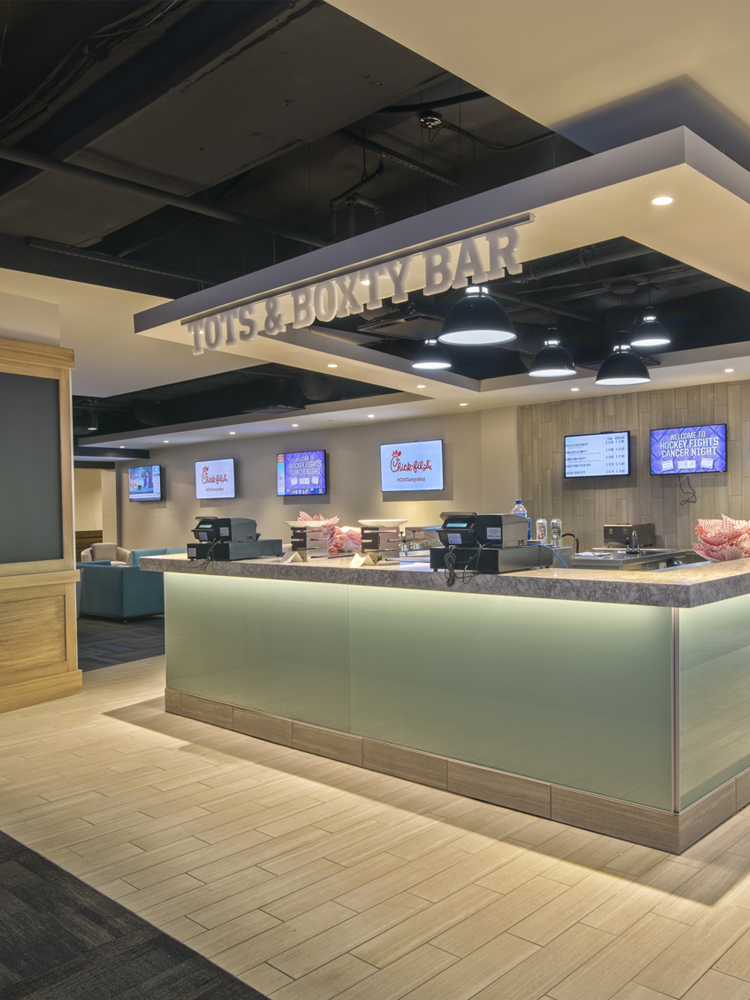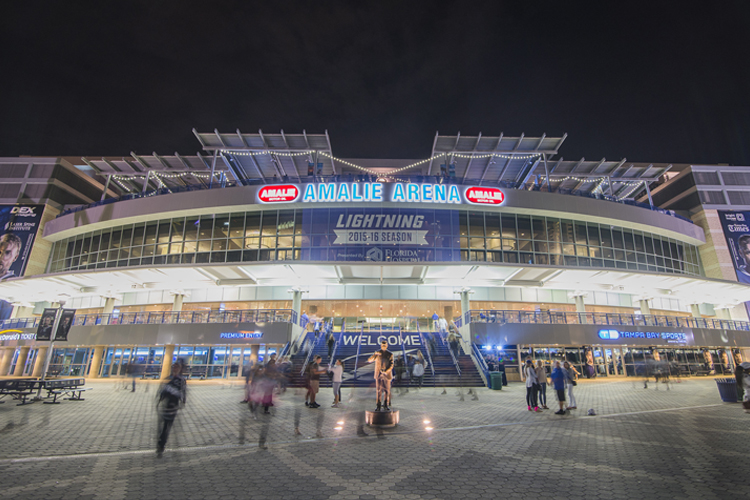Building off the success of the 2011 Phase One renovation, the Lightning again engaged Generator Studio for a $25 million renovation targeted at Club Level and introducing or improving group sales spaces within the arena.
Generator worked closely with the Lightning and Mortenson Construction for post-season renovations designed to create a more immersive hockey experience for fans and to improve team revenue. The entire scope was completed in the 3 month off season between the Stanley Cup Playoffs and the first preseason game, while the arena was open for concerts and other events.
48,000 SF of the renovation targeted the existing club level seating, concourse and concessions. The design solution allowed the Lightning to capitalize on previously unrecognized revenue by providing under-serviced club seat ticket holders with multiple new concession concepts and lounge areas. The concessions are organized into districts, as opposed to traditional standalones, to create a unified Tampa-centric experience throughout club level. Thematic overlays for the concessions target premium ticket holders with offerings like wine, bourbon, a marketplace, and an Irish themed bar.
Additional scope included: a new 160 person loge; new concession stands throughout the arena; remodeled restrooms; remodeled visitor locker rooms; an improved VIP Outdoor deck on club level; the expansion and rebranding of two club level lofts; and a private stair for club level ticket holders.

