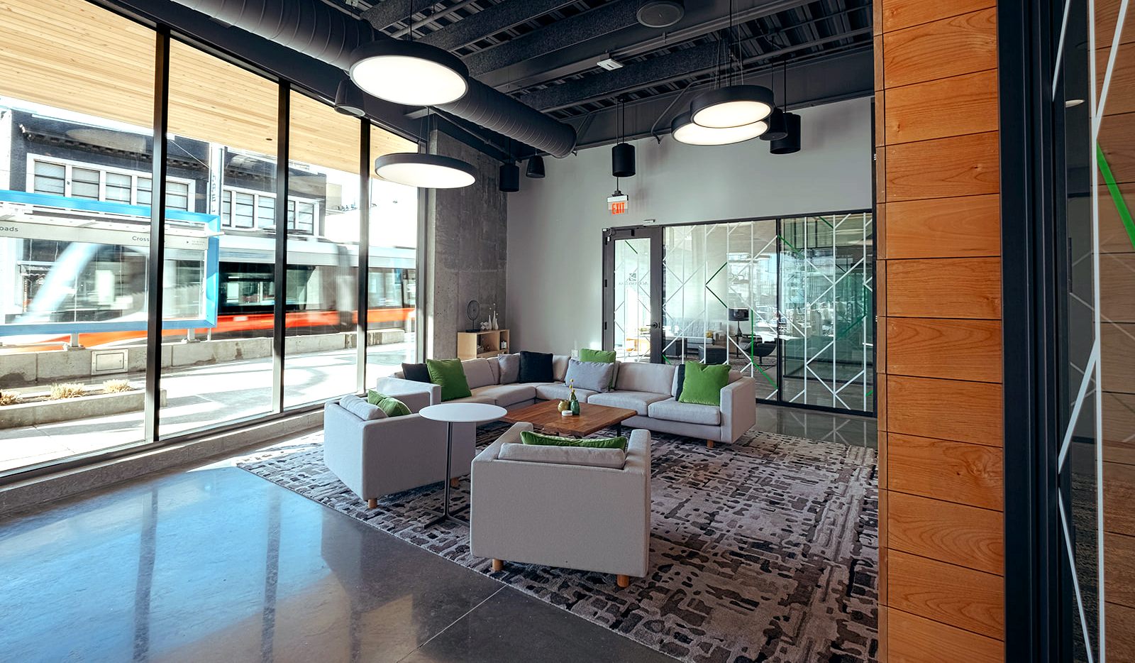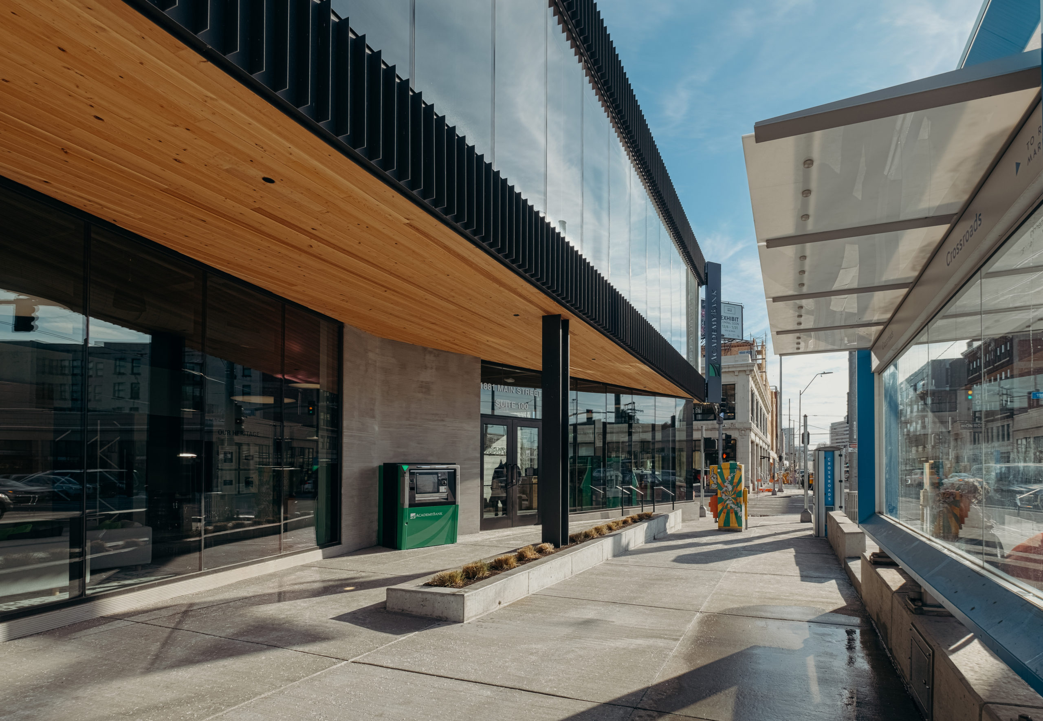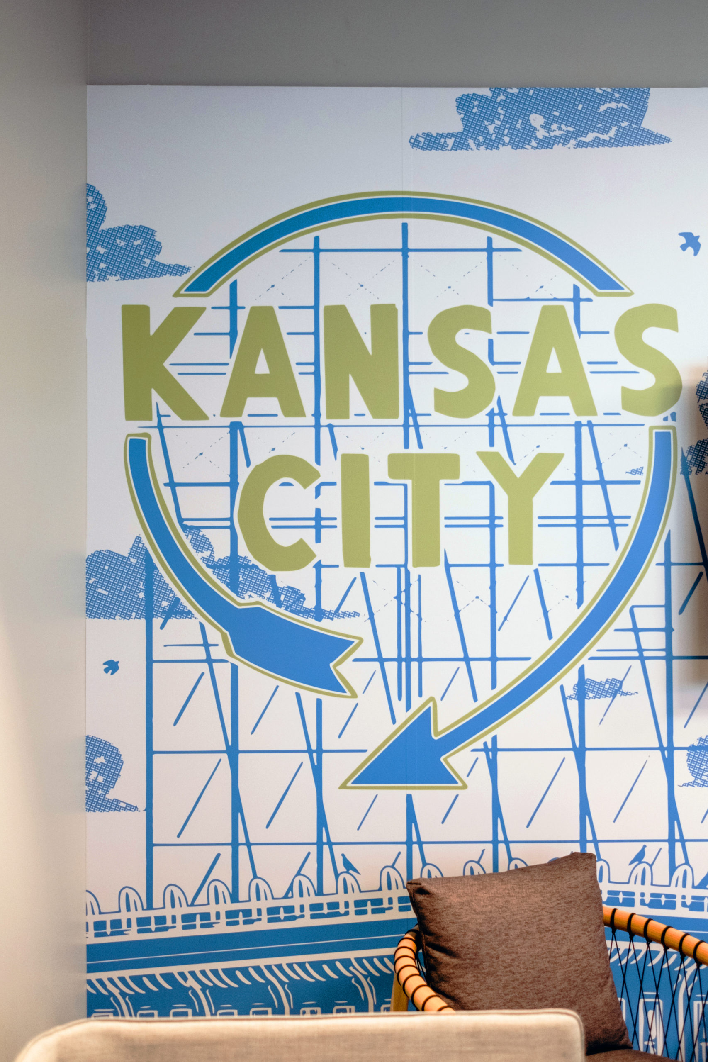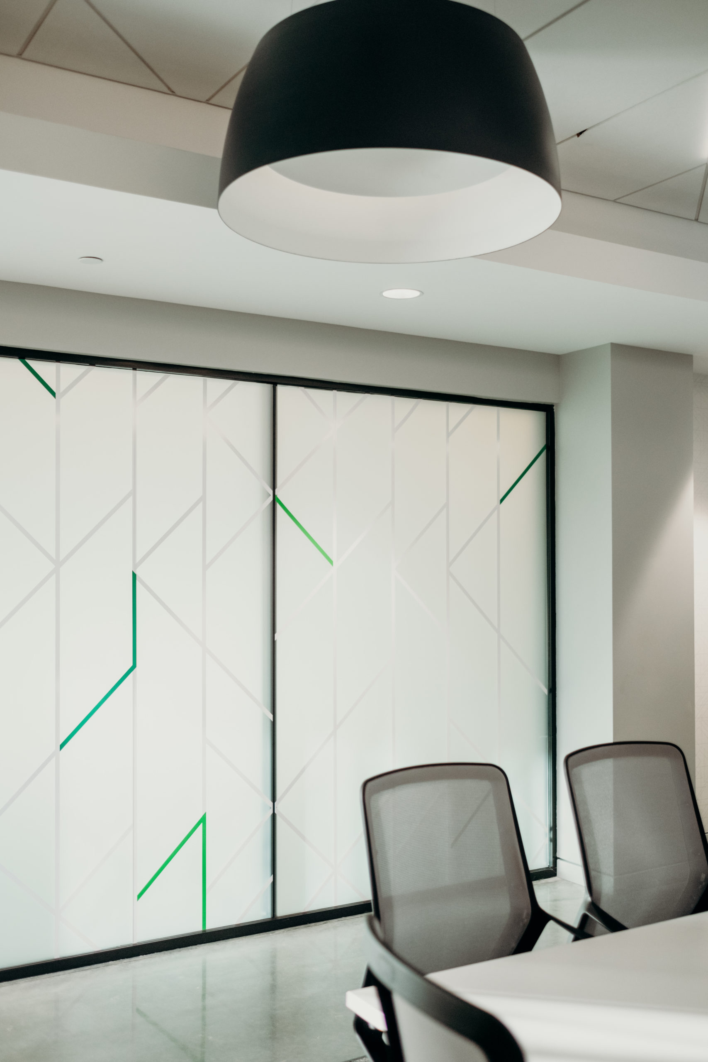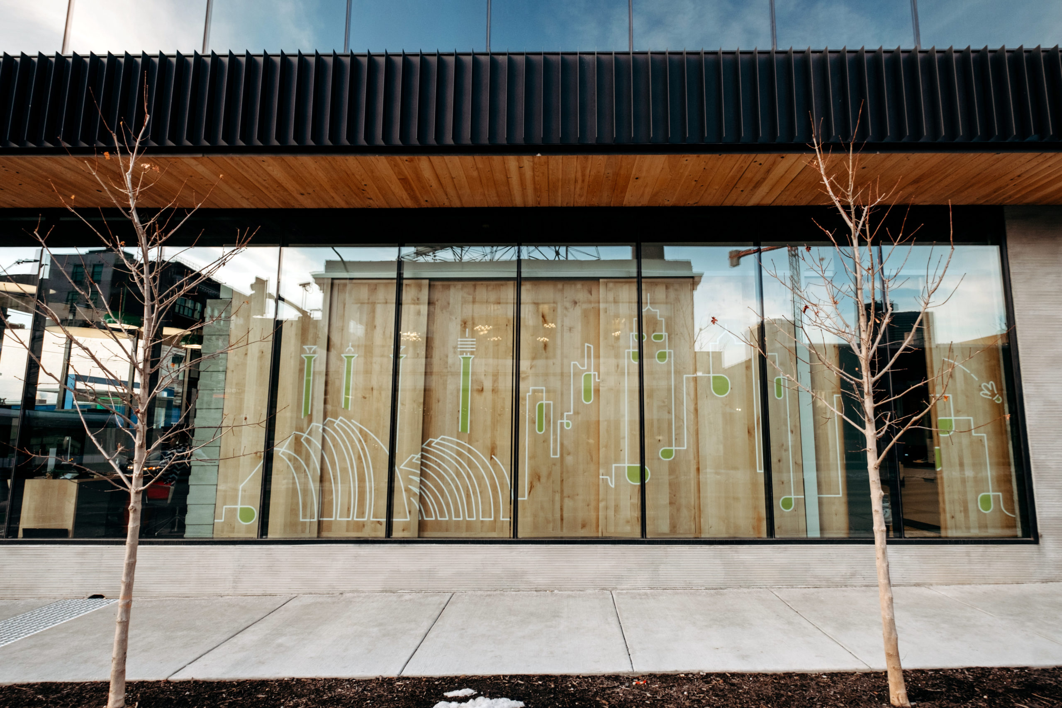Generator Studio worked with Academy Bank on a new flagship retail banking center & home office in Kansas City’s Crossroads Arts District. Building off the success of the previous projects, the bank tasked Generator to design a collaborative, community space while integrating the technology to embrace the future of banking.
The flagship is located directly on the streetcar line at the 19th and Main building. Entrances are provided from both Main Street and a courtyard shared with neighboring businesses including The Roasterie and WeWork Kansas City. Upon entering the bank a concierge greets visitors in lieu of the traditional teller line. The main street entrance free coffee bar leads to a lounge for banking exploration. Banking services are available via ATM/ITM and in person. A third floor suite within the building is also incorporated as an auxiliary conference room + space to host events.
It was important to Academy that the project provide a variety of spaces that can be utilized by both the branch and the neighborhood. A large, multi-purpose conference room can be configured for groups as large as 50 with integrated video conferencing. Nearby a smaller lounge adjacent to the courtyard can serve as either a pre-function space or a meeting space. A common lounge area also faces the courtyard and serves as an open break area, complete with foosball.
Academy strove to embrace their artistic neighborhood through the use of local art and fabrication. Generator designed a series of large, sliding door panels to serve as screens and security panels for after hours. Linework for the doors is by Kansas City Art Institute alumni Mary Arendes, of Wonderkin Studio. Full wall graphics were added in the back lounge by John Bosley of Bozz Prints. Production of interior signage, graphics (including door panels) was done by MPress of Kansas City. Square One Studio collaborated on the design + fabrication of a custom oversized collaboration table in the lounge. Additionally, the design team worked with Built to integrate a DIRTT wall system for the banking office area, allowing it to be secured during non-business hour events but maintaining high visibility and openness at other times.

