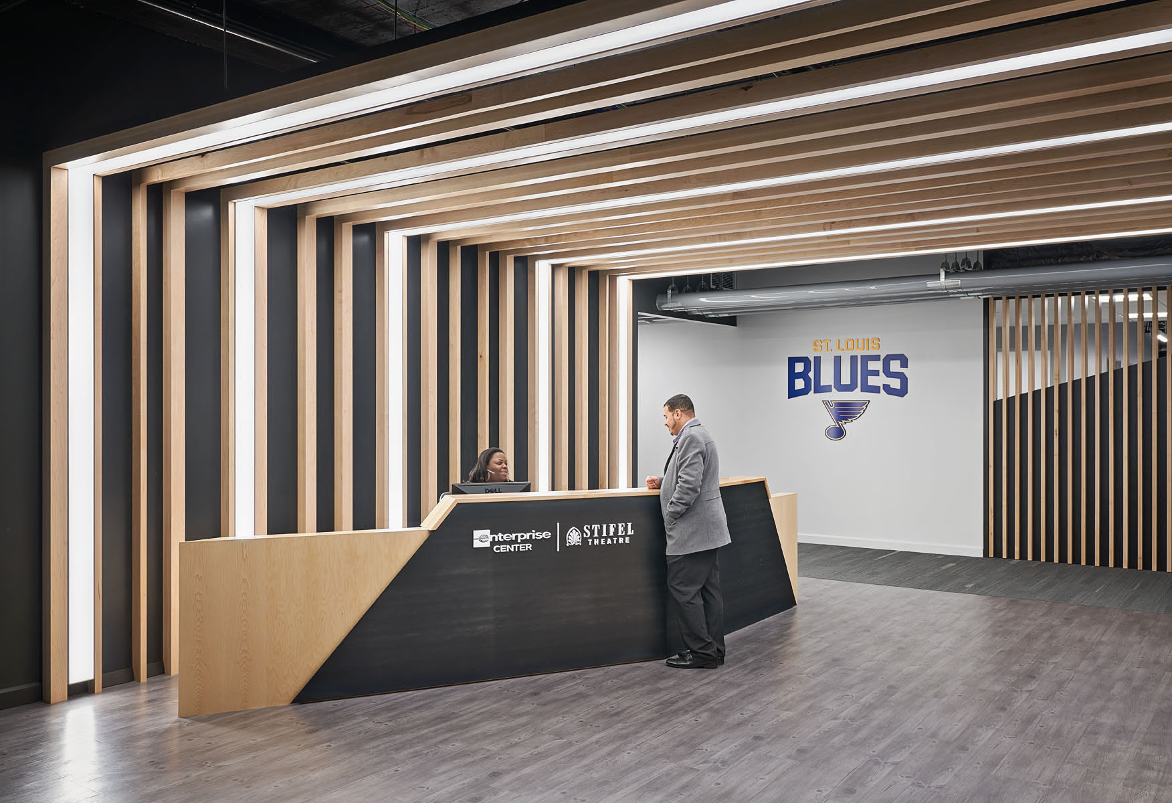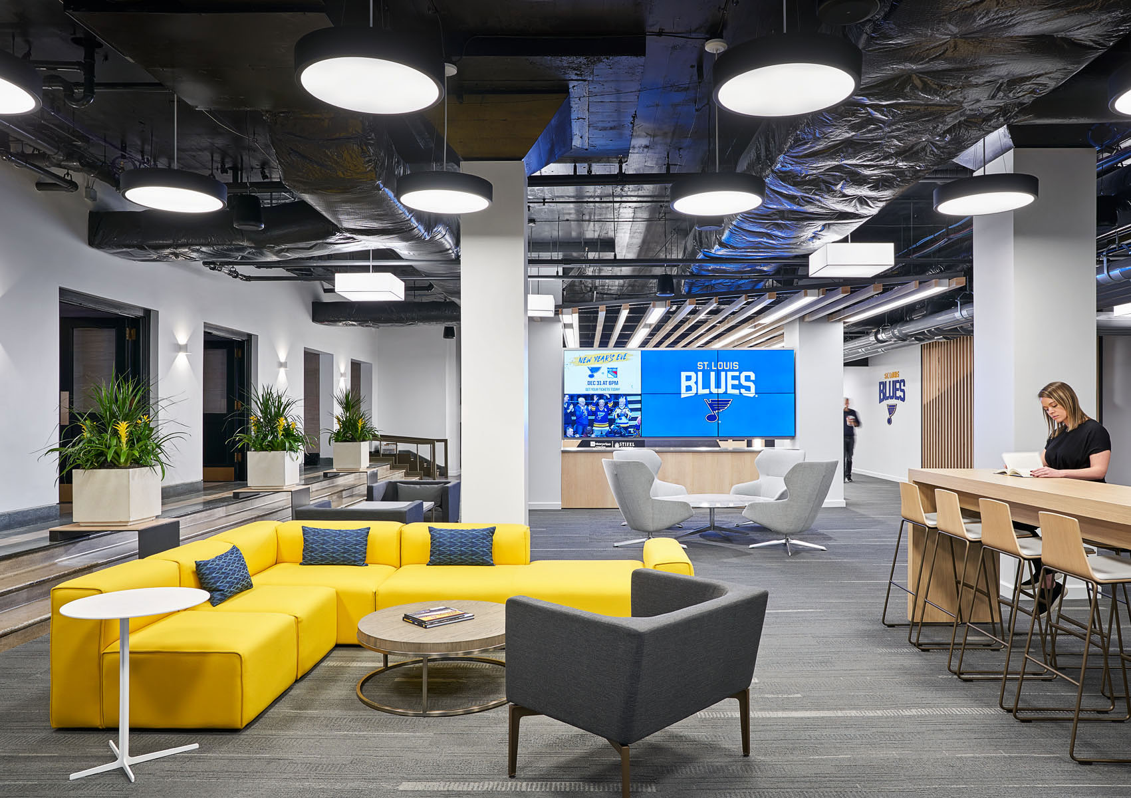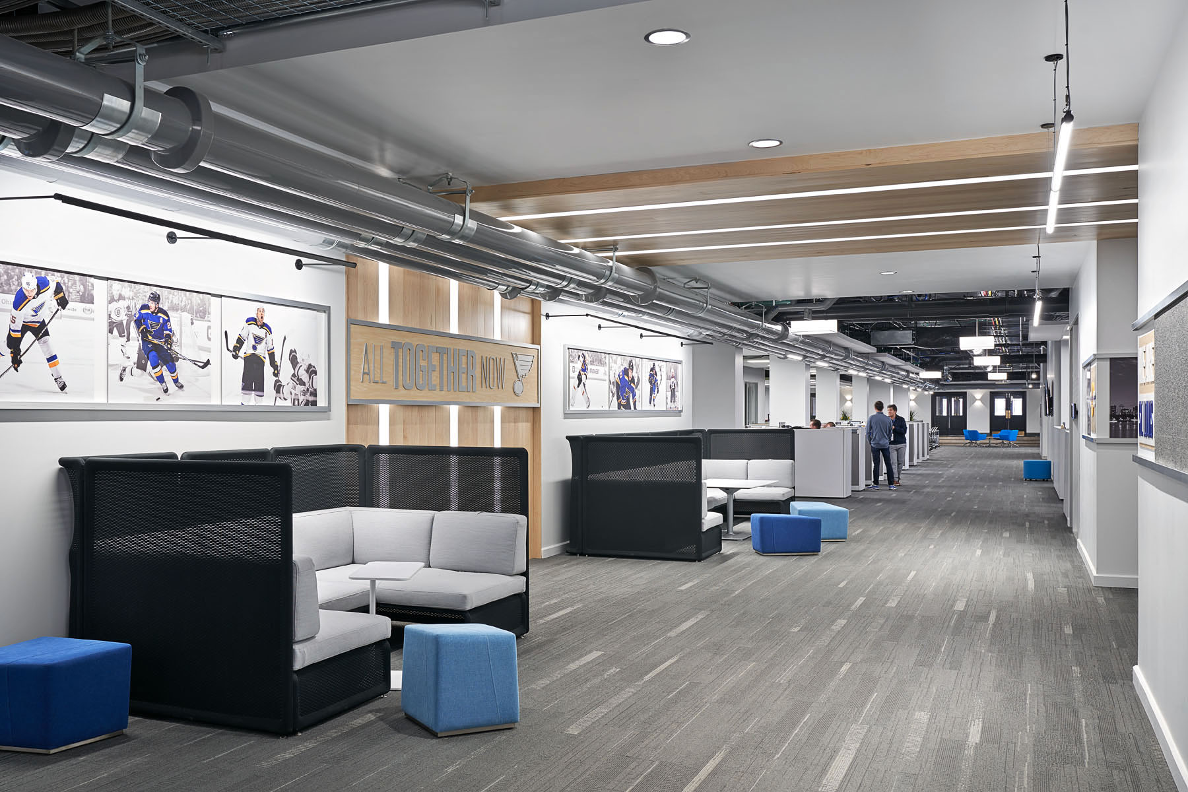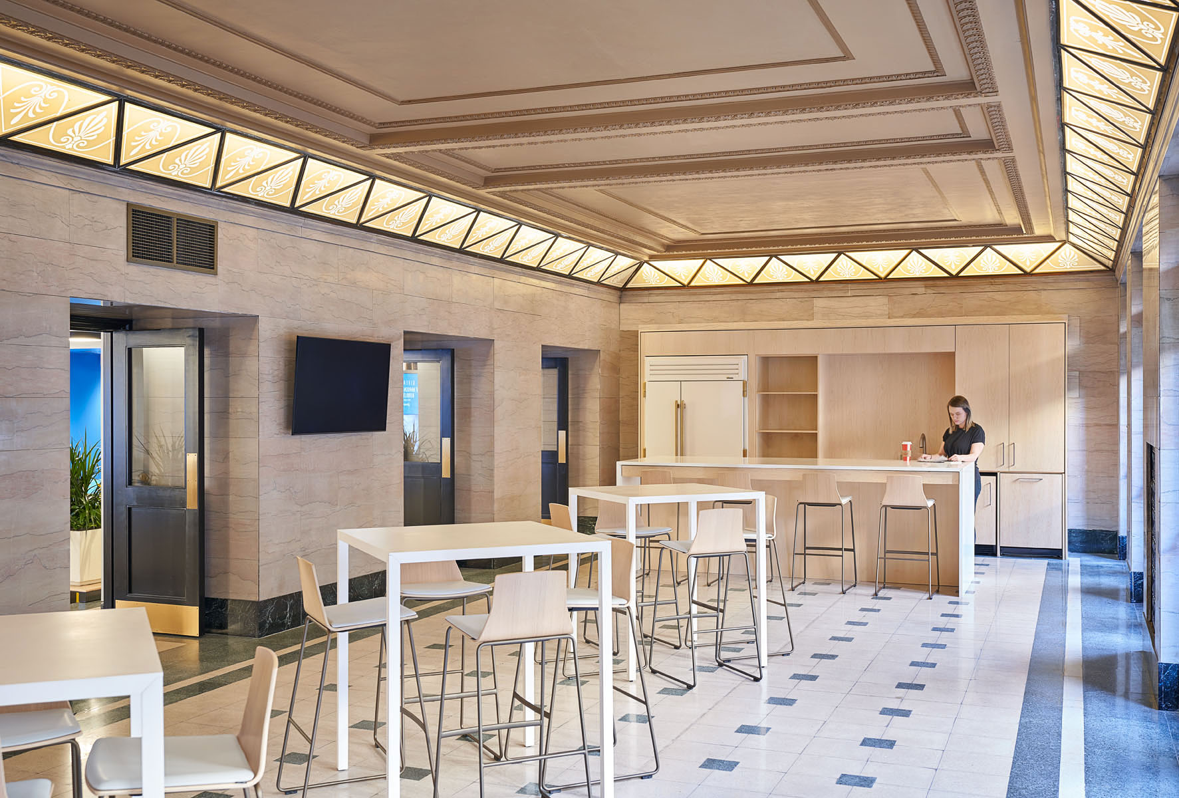Generator Studio’s journey with the St. Louis Blues started in 2016 with the creation of a strategic plan to improve Enterprise Center (formerly known as Scottrade Center). The 2018 renovations had three-fan focused goals: create gathering spaces, elevate the food and beverage experience, and increase fan amenities at every ticket price.
To enable us to best address this goal, Generator was tasked with finding opportunities within the building’s existing dripline to provide new gathering spaces and increase fan comfort across the board.
Located in the basement of the historic Stifel Theatre and spanning a city block, the administration offices utilize an internal ‘avenue’ to organize work and collaboration zones. The boundary of the private offices further defines open areas and smaller break out spaces.
Step one of the Phase 2 renovation scope required carving out space in the arena by relocating the front offices for Enterprise Center, the Stifel Theater (formerly the Peabody Opera House), and the St. Louis Blues. With the goal of consolidating the front offices into a single space to allow for collaboration and enhanced office culture, the team ultimately decided to renovate the existing 55,000 SF basement of the historic Stifel Theater (attached to the arena via an underground link). While underground, the existing basement is flanked on each side by gracious sunken patios with stairs up to street-level, allowing natural daylight to flood the conference and gathering spaces located near the preserved historic lobbies.




