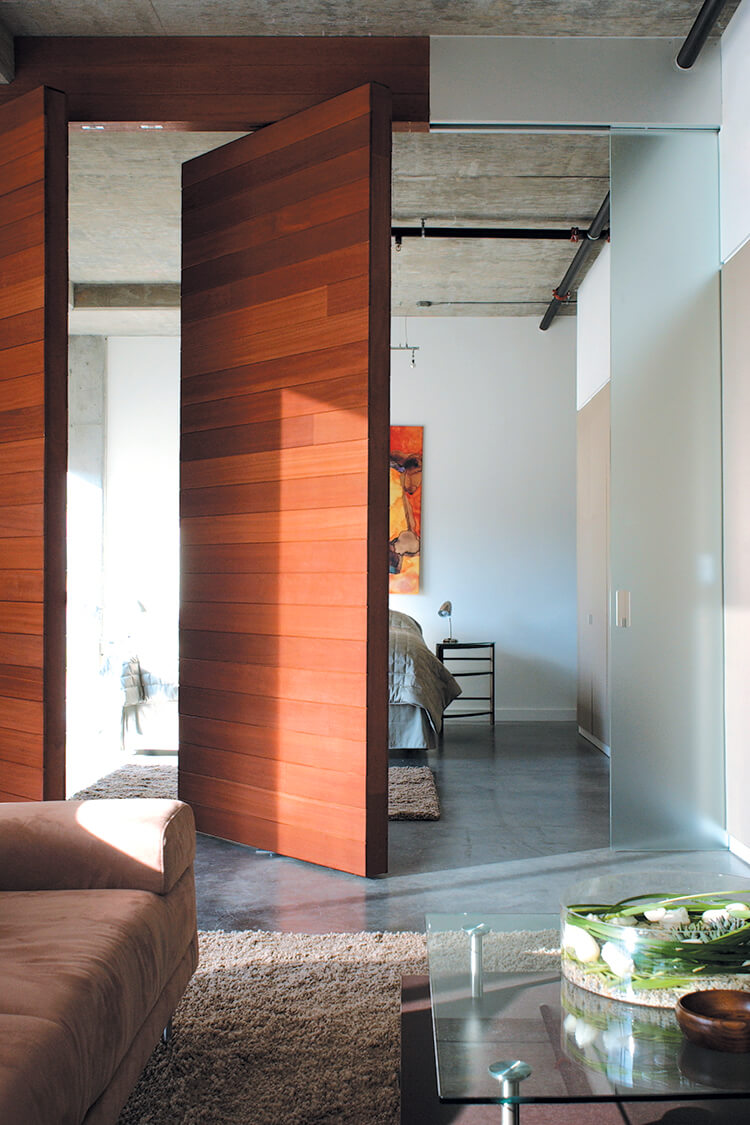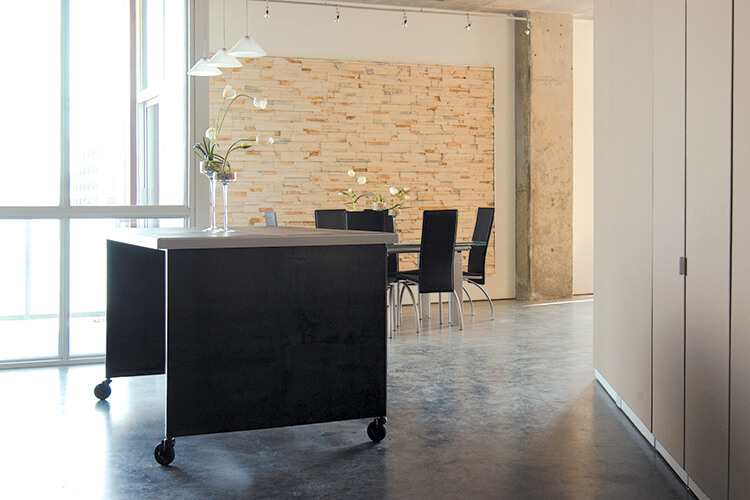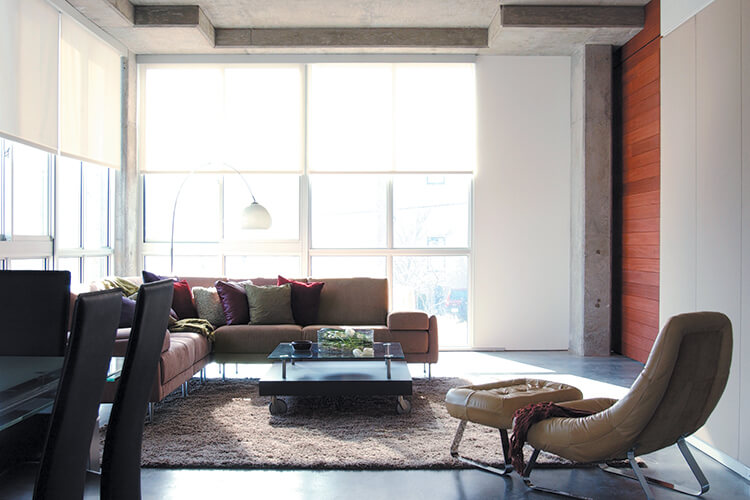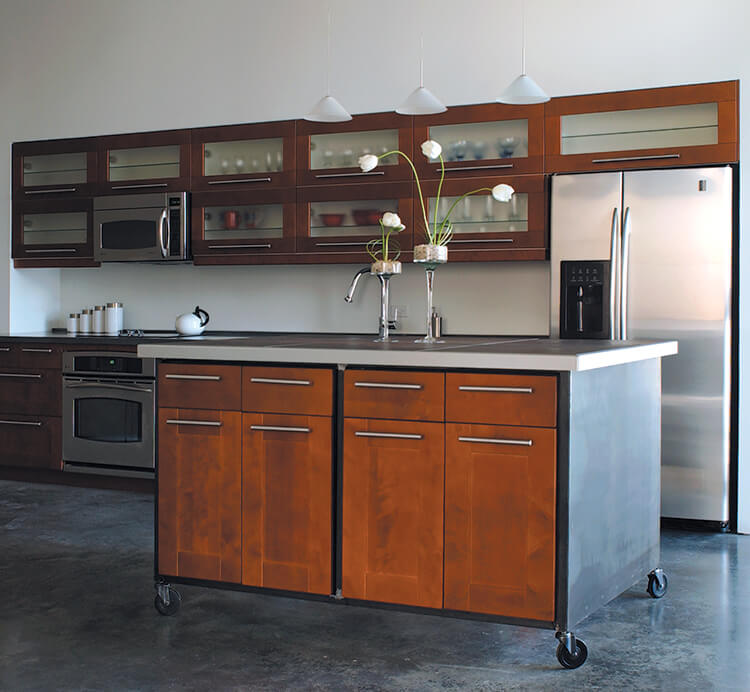While most people try to escape the urban environment for the weekend, this client desired an urban loft as a weekend escape from their primary suburban home. These owners wanted to break the mold of typical loft design to make their space more interesting through materials and angled walls. This goal required an efficiently designed space both open and flowing to allow for variety, flexibility, and privacy.
The Generator Studio design solution springs from a feature wall clad in fabric panels that traverses the space at an irregular angle, separating the master suite from living spaces, while simultaneously improving acoustics by counteracting hard surfaces. Some of the fabric panels are operable, providing integrated access to storage and mechanical spaces.
For flow of space and flexibility, the private spaces of the bedrooms are separated by glass and wood operable doors. The translucent glass doors allow for the sharing of light without compromising privacy, while the rotating mangaris wood doors allow public spaces to flow into private bedrooms when more living space is desired for entertaining. Off the shelf kitchen cabinets blend seamlessly into custom elements such as the center work island, set on castors for mobility and further increasing flexibility.
Another unique design feature is a cast stone focal element, set in a stainless steel frame and suspended as artwork, to help animate the large open space of the living area.




