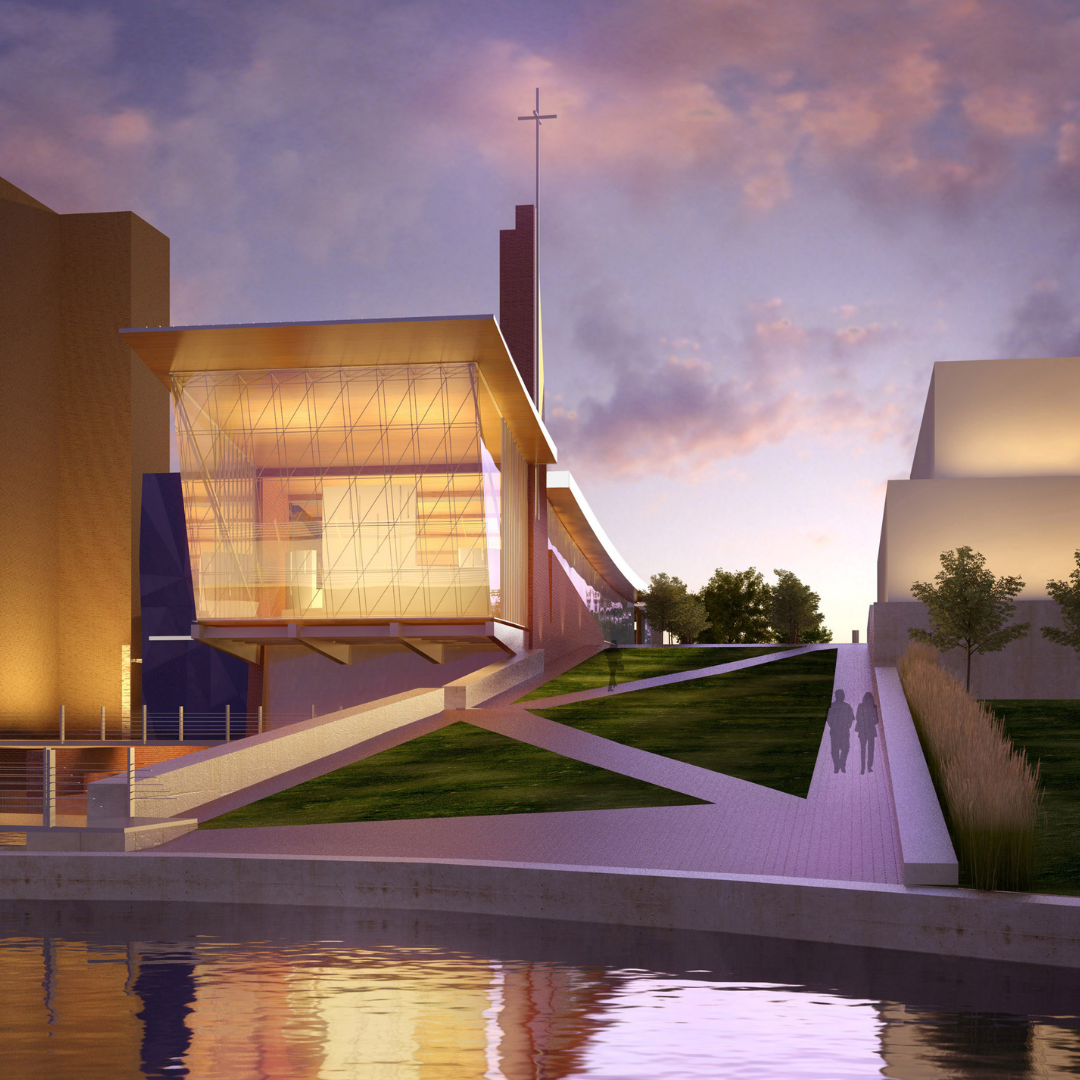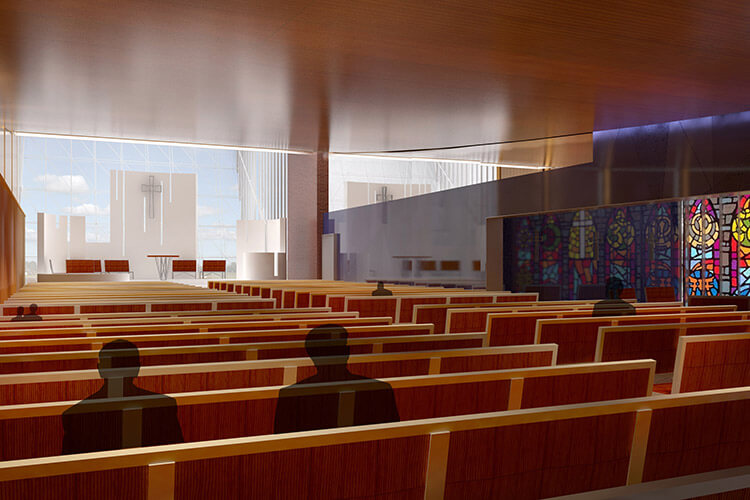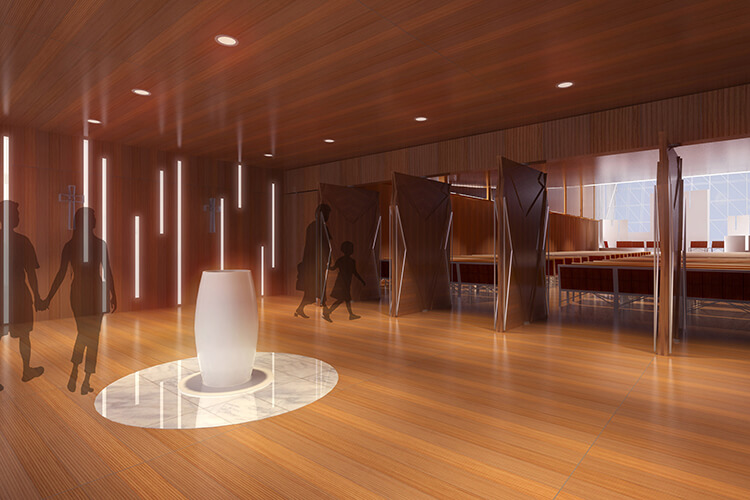Located in an otherwise bland Air Force retiree facility west of downtown San Antonio, our design centers around uplifting the human spirit. A key goal is the establishment of a town center and ultimately a sense of place. Our inspiration is steeped in the chapel users’ unique lifestyle needs; retired residents’ deep, shared connection with the Air Force; the culture and architecture of San Antonio; and the rich symbolism used across various religions.
The simple but powerful notion of uplifting the human spirit is established by the chapel’s roof line, a gesture that will be interpreted differently by each user. Other distinguishing features are the narthex shrine to fallen Air Force members marked by ‘contrails’ of natural light; the chancel’s design around the Seed of Life, its geometries found in nearly all religions; and the abstract formation of a cross created by skylights centered over the podium.
We envision the Chapel as a new, multi-use center for AFVII. Situating the building and associated plazas on the western entry and extending the road to the Chapel renders it the new ceremonial front door. The Cloister accommodates further outdoor activity via a series of gardens for quiet mediation and study, community gardening, and protected areas for exercise.
Faith-based celebrations are core to everyday life in any community. Undoubtedly, many of the village’s most important events will center around the Chapel. Providing a proper backdrop for such celebrations and ceremonies in addition to promoting the overall well-being of the residents is key to our design.



