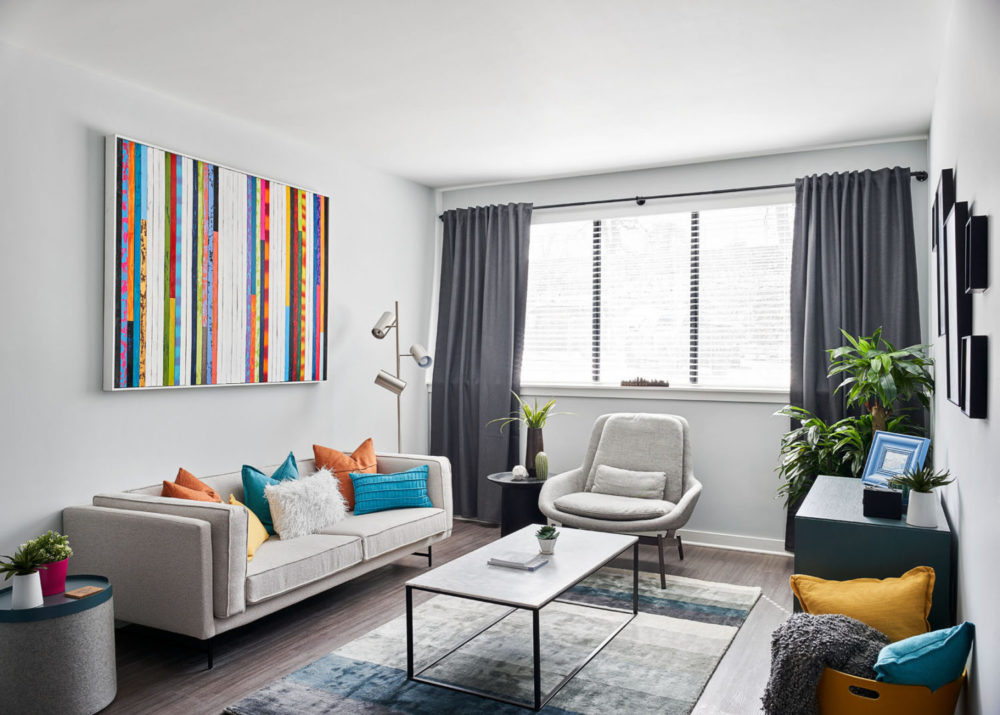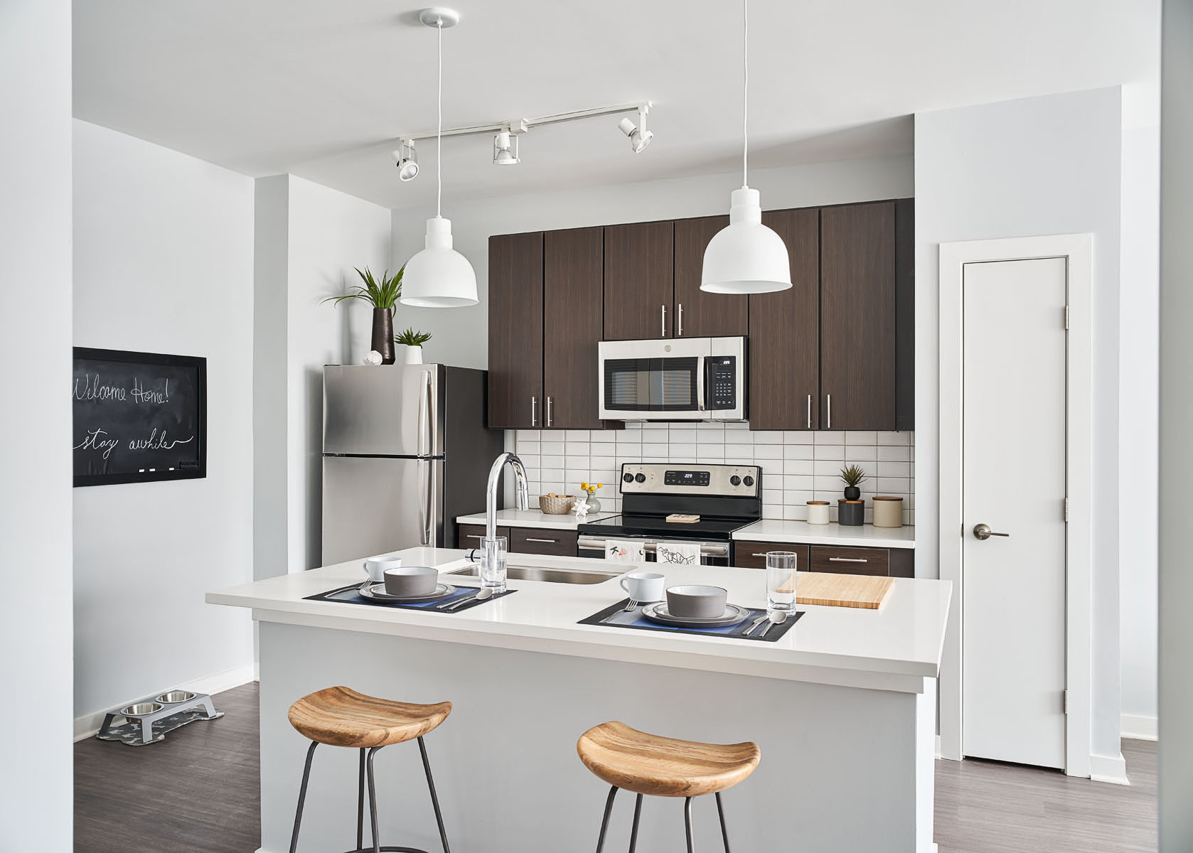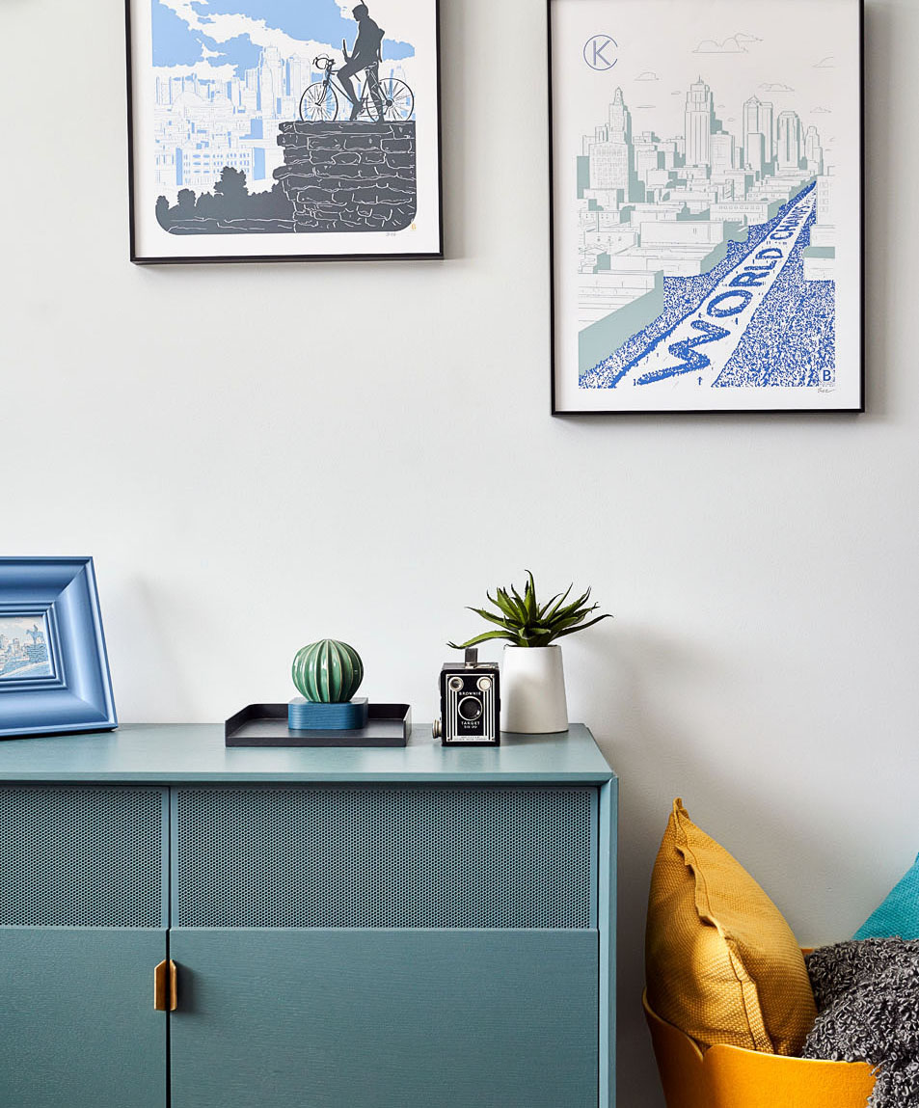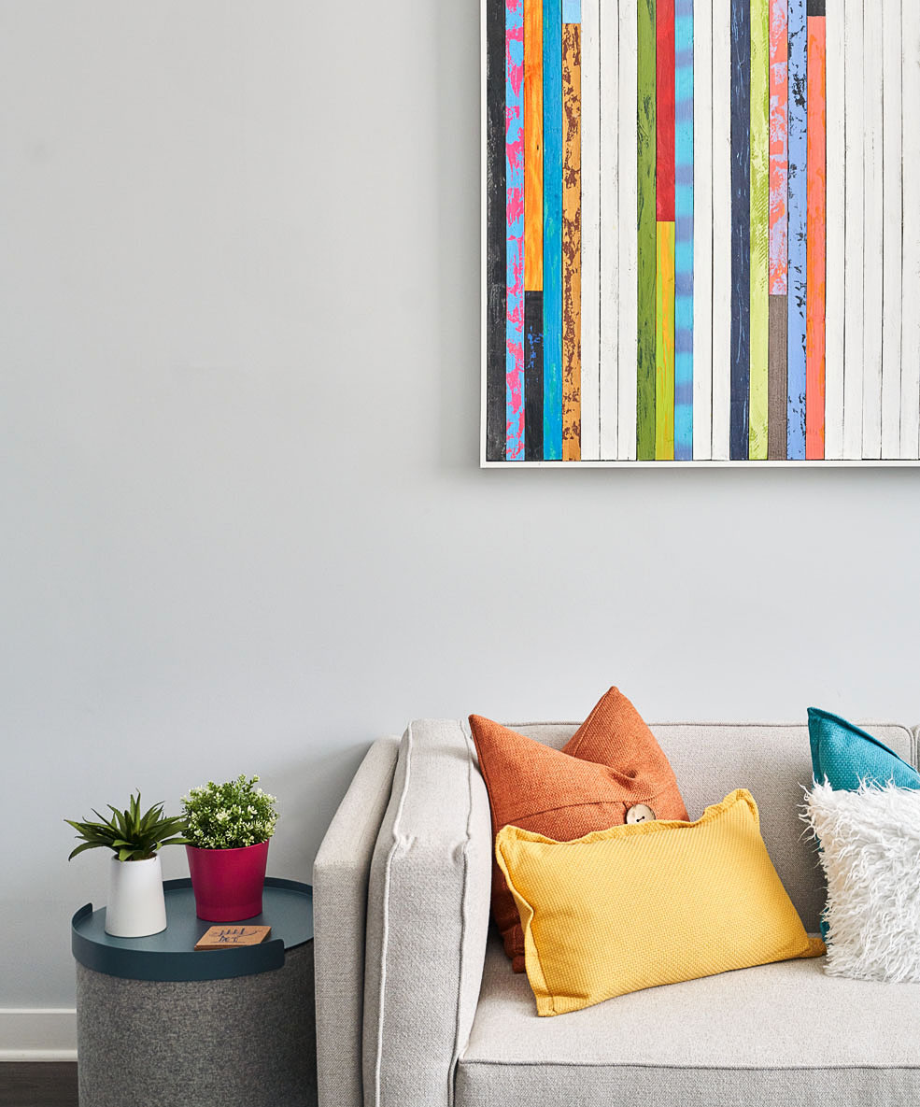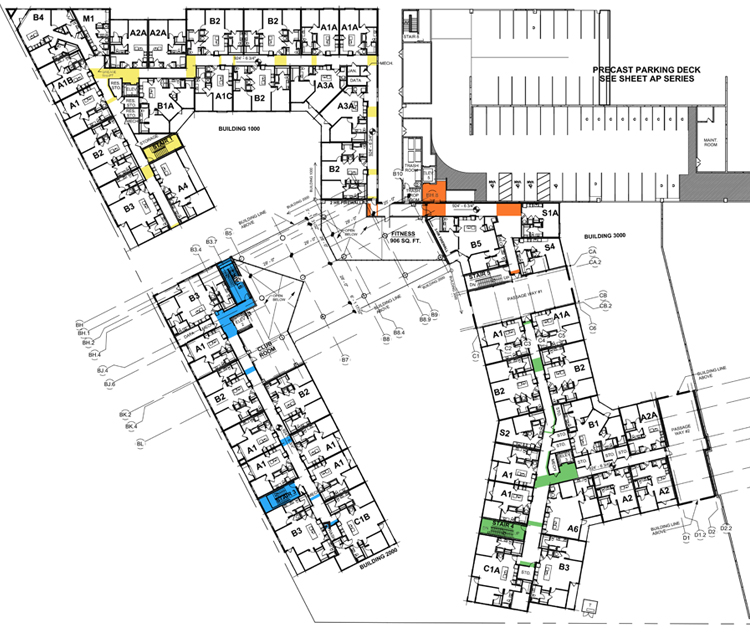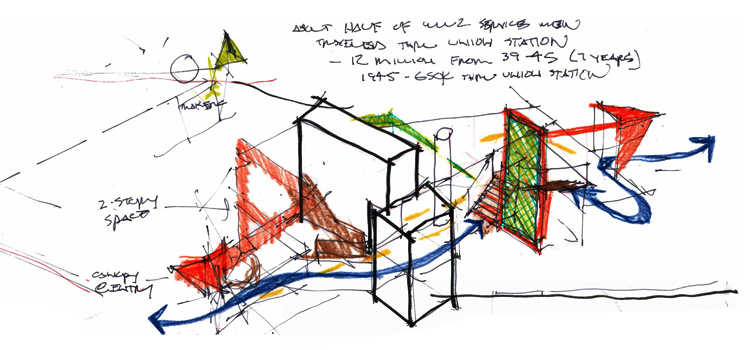Indianapolis based developer Milhaus partnered with Kansas City based UC-B Properties to revitalize a large parcel of land directly south of Crown Center into a 361 unit multi-family housing complex. Generator Studio was selected as the interior designer for the project for both units and amenity spaces; joining the project team with HOK, master planner and landscape architect of the project, and Dwell Design Studio, architect of record.
The philosophy for the massing + exterior design capitalizes on the dramatically sloping site to integrate art and exterior spaces into everyday life. The site circulation is organized to respond and connect with each neighborhood, and provide a meandering path to Crown Center from the south.
With those known factors, Generator drew inspiration from the rich and unique history of the surrounding neighborhoods, as well as the Hall family’s history of art patronage. Recognizing that the site is an intersection for a wide range of socio-economic classes, the interiors were inspired by striking a balance between both the everyman and the executive to appeal to a varied demographic.
Generator was also tasked with designing the leasing offices and amenity spaces for the complex, including the mail room, a coffee bar, a show kitchen, a large club room, a Makers room for tenant art, and the fitness area. These spaces together form what Milhaus calls the leasing walk, their unique selling strategy to entice and retain renters.
All of these elements together forge the design strategy for the interiors: a minimal palette with bursts of color and bold graphics that bring the outside in, overlaid with small artistic interventions that tie into the exterior design strategy and Kansas City’s rich art history. The amenity spaces wind around a geometric open stair with a large artistic focal element, establishing the stair, and art, as the core for the interior design, the amenity spaces and the development as a whole.

